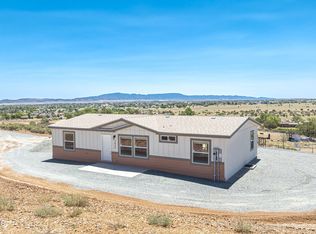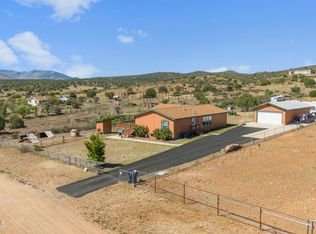Sold for $375,000 on 12/03/25
$375,000
2110 N Kaibab Trl, Chino Valley, AZ 86323
4beds
1,580sqft
Manufactured Home
Built in 2025
1 Acres Lot
$375,200 Zestimate®
$237/sqft
$1,358 Estimated rent
Home value
$375,200
$356,000 - $394,000
$1,358/mo
Zestimate® history
Loading...
Owner options
Explore your selling options
What's special
Affordability Meets Luxury in this Gorgeous Brand New 2025 Energy Efficient Clayton Brown Eyed Girl 4 Bedroom 2 Bathroom 1580 SQFt Model Home!!! Enjoy Picture Perfect Panoramic Mountain Views of Granite, Mingus and the San Francisco Peaks! Fully Fenced Oversized 1 Acre Lot with New Solar Electric Gate and RV Parking! Experience the quality of both Robin Hood and Clayton custom finishes with an oversized island, stainless appliances, can ceiling lights, modern onyx accents, luxury fixtures and finishes, picture perfect living and dining and a primary suite retreat with a spacious walk-in closet, dual vanities, and walk-in shower. Great producing well with a 5000 gallon storage tank and brand new septic system! Your very own slice of heaven at an unbeatable price! Owner - Agent
Zillow last checked: 8 hours ago
Listing updated: December 03, 2025 at 11:32am
Listed by:
Alexander Halenka 928-583-4040,
Realty ONE Group Mountain Desert
Bought with:
Bradley Smith, SA668692000
Better Homes And Gardens Real Estate Bloomtree Realty
Source: PAAR,MLS#: 1073882
Facts & features
Interior
Bedrooms & bathrooms
- Bedrooms: 4
- Bathrooms: 2
- Full bathrooms: 1
- 3/4 bathrooms: 1
Heating
- Electric, Heat Pump
Cooling
- Ceiling Fan(s), Central Air
Appliances
- Included: Built-In Electric Oven, Cooktop, Dishwasher, Disposal, Electric Range, ENERGY STAR Qualified Appliances, Range, Refrigerator
- Laundry: Wash/Dry Connection
Features
- Ceiling Fan(s), Solid Surface Counters, Eat-in Kitchen, Formal Dining, Kitchen Island, Laminate Counters, Live on One Level, Master Downstairs, High Ceilings, Walk-In Closet(s)
- Flooring: Carpet, Vinyl
- Windows: Solar Screens, Double Pane Windows, Blinds, Screens
- Basement: Crawl Space,Stem Wall
- Has fireplace: No
Interior area
- Total structure area: 1,580
- Total interior livable area: 1,580 sqft
Property
Parking
- Parking features: Driveway Gravel
- Has uncovered spaces: Yes
Features
- Patio & porch: Patio
- Exterior features: Landscaping-Front, Landscaping-Rear, Level Entry, Native Species
- Fencing: Perimeter
- Has view: Yes
- View description: City, Glassford Hill, Granite Mountain, Mingus Mountain, Mountain(s), Forest, Panoramic, SF Peaks, Valley
Lot
- Size: 1 Acres
- Topography: Level,Other Trees,Rural,Sloped - Gentle,Valley,Views
Details
- Parcel number: 535
- Zoning: RCU-2A
Construction
Type & style
- Home type: MobileManufactured
- Property subtype: Manufactured Home
Materials
- Frame
- Roof: Composition
Condition
- Year built: 2025
Details
- Builder name: Clayton
Utilities & green energy
- Electric: 220 Volts
- Sewer: Alt System
- Water: Well, Private, Cistern
- Utilities for property: Electricity Available, Individual Meter, Underground Utilities
Green energy
- Green verification: ENERGY STAR Certified Homes
- Energy efficient items: Appliances, Construction, HVAC, Lighting, Thermostat, Water Heater, Windows
- Water conservation: Efficient Hot Water Distribution, Low-Flow Fixtures
Community & neighborhood
Security
- Security features: Smoke Detector(s)
Location
- Region: Chino Valley
- Subdivision: Chino Heights
Other
Other facts
- Body type: Double Wide
- Road surface type: Dirt, Gravel
Price history
| Date | Event | Price |
|---|---|---|
| 12/3/2025 | Sold | $375,000$237/sqft |
Source: | ||
| 11/3/2025 | Contingent | $375,000$237/sqft |
Source: | ||
| 10/9/2025 | Price change | $375,000-3.2%$237/sqft |
Source: | ||
| 9/26/2025 | Listed for sale | $387,500$245/sqft |
Source: | ||
| 8/19/2025 | Contingent | $387,500$245/sqft |
Source: | ||
Public tax history
| Year | Property taxes | Tax assessment |
|---|---|---|
| 2025 | $170 +2.3% | $1,684 +5% |
| 2024 | $166 +3.4% | $1,604 -62.1% |
| 2023 | $161 -1.8% | $4,237 +29.6% |
Find assessor info on the county website
Neighborhood: 86323
Nearby schools
GreatSchools rating
- 6/10Del Rio Elementary SchoolGrades: 3-5Distance: 2.8 mi
- 2/10Heritage Middle SchoolGrades: 6-8Distance: 2.8 mi
- 5/10Chino Valley High SchoolGrades: PK,9-12Distance: 3.9 mi
Get a cash offer in 3 minutes
Find out how much your home could sell for in as little as 3 minutes with a no-obligation cash offer.
Estimated market value
$375,200
Get a cash offer in 3 minutes
Find out how much your home could sell for in as little as 3 minutes with a no-obligation cash offer.
Estimated market value
$375,200

