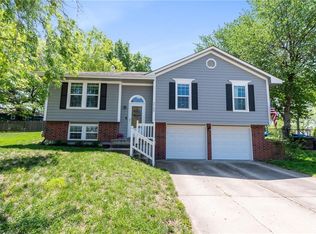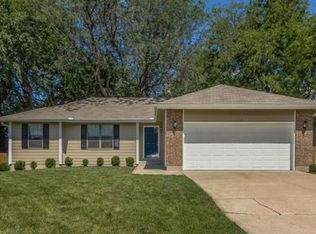Sold
Price Unknown
2110 NE McKee Ln, Lees Summit, MO 64086
3beds
1,400sqft
Single Family Residence
Built in 1989
9,694 Square Feet Lot
$305,200 Zestimate®
$--/sqft
$2,080 Estimated rent
Home value
$305,200
$275,000 - $339,000
$2,080/mo
Zestimate® history
Loading...
Owner options
Explore your selling options
What's special
Well cared for home on beautiful large corner lot. Landscaped with in ground sprinkler system has 17 stations. New HVAC and water heater as of August 2024 with a 5 year warranty to new owner. Roof is only 7 years old. Ceramic tile in entries and bathroom flooring. Double pane tilt-in windows. Storage shed in the big backyard. Move in condition...hurry won't last.
Zillow last checked: 8 hours ago
Listing updated: January 07, 2025 at 02:41pm
Listing Provided by:
Barbara Watts 816-215-7787,
ReeceNichols - Eastland
Bought with:
Jessica Smotherman, 2017032322
RE/MAX Elite, REALTORS
Source: Heartland MLS as distributed by MLS GRID,MLS#: 2507444
Facts & features
Interior
Bedrooms & bathrooms
- Bedrooms: 3
- Bathrooms: 2
- Full bathrooms: 2
Primary bedroom
- Features: Carpet, Ceiling Fan(s)
- Level: Main
- Area: 168 Square Feet
- Dimensions: 14 x 12
Bedroom 2
- Features: Carpet, Ceiling Fan(s)
- Level: Main
- Area: 110 Square Feet
- Dimensions: 11 x 10
Bedroom 3
- Features: Ceiling Fan(s)
- Level: Main
- Area: 100 Square Feet
- Dimensions: 10 x 10
Primary bathroom
- Features: Ceramic Tiles, Shower Only
- Level: Main
Bathroom 2
- Features: Ceramic Tiles, Shower Over Tub
- Level: Main
Kitchen
- Features: Ceiling Fan(s), Ceramic Tiles, Pantry
- Level: Main
- Area: 240 Square Feet
- Dimensions: 20 x 12
Living room
- Features: Carpet, Ceiling Fan(s), Fireplace
- Level: Main
- Area: 195 Square Feet
- Dimensions: 15 x 13
Recreation room
- Features: Carpet, Ceiling Fan(s)
- Level: Basement
- Area: 165 Square Feet
- Dimensions: 15 x 11
Heating
- Natural Gas
Cooling
- Attic Fan, Electric
Appliances
- Included: Dishwasher, Disposal, Exhaust Fan, Refrigerator, Gas Range
- Laundry: In Basement
Features
- Ceiling Fan(s), Pantry, Vaulted Ceiling(s)
- Flooring: Carpet, Tile
- Doors: Storm Door(s)
- Windows: Storm Window(s)
- Basement: Finished,Interior Entry,Partial
- Number of fireplaces: 1
- Fireplace features: Gas Starter, Great Room
Interior area
- Total structure area: 1,400
- Total interior livable area: 1,400 sqft
- Finished area above ground: 1,400
Property
Parking
- Total spaces: 2
- Parking features: Built-In, Garage Door Opener, Garage Faces Side
- Attached garage spaces: 2
Features
- Patio & porch: Deck
- Exterior features: Sat Dish Allowed
- Fencing: Partial
Lot
- Size: 9,694 sqft
- Features: Corner Lot
Details
- Additional structures: Shed(s)
- Parcel number: 60320230700000000
Construction
Type & style
- Home type: SingleFamily
- Architectural style: Traditional
- Property subtype: Single Family Residence
Materials
- Vinyl Siding
- Roof: Composition
Condition
- Year built: 1989
Utilities & green energy
- Sewer: Public Sewer
- Water: Public
Community & neighborhood
Security
- Security features: Security System, Smoke Detector(s)
Location
- Region: Lees Summit
- Subdivision: Knoll Brook North
Other
Other facts
- Listing terms: Cash,Conventional,FHA,VA Loan
- Ownership: Private
- Road surface type: Paved
Price history
| Date | Event | Price |
|---|---|---|
| 1/7/2025 | Sold | -- |
Source: | ||
| 12/3/2024 | Pending sale | $310,000$221/sqft |
Source: | ||
| 11/5/2024 | Contingent | $310,000$221/sqft |
Source: | ||
| 10/23/2024 | Price change | $310,000-2.8%$221/sqft |
Source: | ||
| 10/18/2024 | Price change | $319,000-1.8%$228/sqft |
Source: | ||
Public tax history
| Year | Property taxes | Tax assessment |
|---|---|---|
| 2024 | $2,908 +0.7% | $40,280 |
| 2023 | $2,887 +6.4% | $40,280 +19.8% |
| 2022 | $2,715 -2% | $33,630 |
Find assessor info on the county website
Neighborhood: 64086
Nearby schools
GreatSchools rating
- 6/10Richardson Elementary SchoolGrades: K-5Distance: 0.7 mi
- 7/10East Trails Middle SchoolGrades: 6-8Distance: 2.2 mi
- 8/10Lee's Summit North High SchoolGrades: 9-12Distance: 2.5 mi
Schools provided by the listing agent
- Elementary: Richardson
- Middle: Bernard Campbell
- High: Lee's Summit North
Source: Heartland MLS as distributed by MLS GRID. This data may not be complete. We recommend contacting the local school district to confirm school assignments for this home.
Get a cash offer in 3 minutes
Find out how much your home could sell for in as little as 3 minutes with a no-obligation cash offer.
Estimated market value
$305,200
Get a cash offer in 3 minutes
Find out how much your home could sell for in as little as 3 minutes with a no-obligation cash offer.
Estimated market value
$305,200

