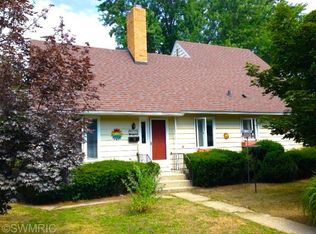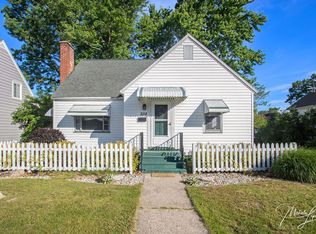Sold
$285,000
2110 Oak Ave, Muskegon, MI 49445
3beds
1,776sqft
Single Family Residence
Built in 1925
8,712 Square Feet Lot
$294,100 Zestimate®
$160/sqft
$1,978 Estimated rent
Home value
$294,100
$259,000 - $335,000
$1,978/mo
Zestimate® history
Loading...
Owner options
Explore your selling options
What's special
Spacious and inviting 3-bedroom, 2-bath, 2-story beauty in North Muskegon near the 4-Corners, perfect for comfortable living and entertaining. The main floor features a large kitchen with ample counter space and storage. The living room provides plenty of space for relaxing or hosting guests. Convenience is key with a main-floor laundry/mudroom. Upstairs, you'll find 3 nice-sized bedrooms, offering privacy and comfort for the whole family. And the lower level offers a family room that could be used as a 4th bedroom! Step outside to enjoy the expansive, fully fenced backyard with alley access—perfect for outdoor activities, gardening, or simply unwinding. And the garage door and roof are brand new! This home combines charm & functionality, making it a must-see!
Zillow last checked: 8 hours ago
Listing updated: March 17, 2025 at 07:35am
Listed by:
David M. Ruwe 616-502-0880,
City2Shore Gateway Group,
Stacey Ruwe 616-299-6273,
City2Shore Gateway Group
Bought with:
Cori Bissell, 6501428395
Real Estate West
Source: MichRIC,MLS#: 24060240
Facts & features
Interior
Bedrooms & bathrooms
- Bedrooms: 3
- Bathrooms: 2
- Full bathrooms: 2
Primary bedroom
- Level: Upper
- Area: 117
- Dimensions: 9.00 x 13.00
Bedroom 2
- Level: Upper
- Area: 108
- Dimensions: 12.00 x 9.00
Bedroom 3
- Level: Upper
- Area: 108
- Dimensions: 9.00 x 12.00
Bathroom 1
- Level: Main
- Area: 48
- Dimensions: 8.00 x 6.00
Bathroom 2
- Level: Upper
- Area: 72
- Dimensions: 9.00 x 8.00
Dining area
- Level: Main
- Area: 110
- Dimensions: 10.00 x 11.00
Kitchen
- Level: Main
- Area: 132
- Dimensions: 12.00 x 11.00
Laundry
- Level: Main
- Area: 88
- Dimensions: 8.00 x 11.00
Living room
- Level: Main
- Area: 360
- Dimensions: 15.00 x 24.00
Other
- Description: Entry/Foyer
- Level: Main
- Area: 54
- Dimensions: 9.00 x 6.00
Heating
- Forced Air
Cooling
- Central Air
Appliances
- Included: Dishwasher, Range
- Laundry: Laundry Room, Main Level
Features
- Pantry
- Flooring: Laminate
- Windows: Replacement
- Basement: Full
- Has fireplace: No
Interior area
- Total structure area: 1,446
- Total interior livable area: 1,776 sqft
- Finished area below ground: 330
Property
Parking
- Total spaces: 2
- Parking features: Garage Door Opener, Attached
- Garage spaces: 2
Features
- Stories: 2
Lot
- Size: 8,712 sqft
- Dimensions: 66 x 132
Details
- Parcel number: 23585011000900
Construction
Type & style
- Home type: SingleFamily
- Architectural style: Traditional
- Property subtype: Single Family Residence
Materials
- Vinyl Siding
- Roof: Composition
Condition
- New construction: No
- Year built: 1925
Utilities & green energy
- Sewer: Public Sewer
- Water: Public
Community & neighborhood
Location
- Region: Muskegon
Other
Other facts
- Listing terms: Cash,FHA,VA Loan,Conventional
Price history
| Date | Event | Price |
|---|---|---|
| 3/14/2025 | Sold | $285,000+3.7%$160/sqft |
Source: | ||
| 2/18/2025 | Pending sale | $274,900$155/sqft |
Source: | ||
| 1/30/2025 | Price change | $274,900-3.5%$155/sqft |
Source: | ||
| 11/20/2024 | Listed for sale | $284,900+295.7%$160/sqft |
Source: | ||
| 9/12/2024 | Listing removed | $1,900$1/sqft |
Source: Zillow Rentals | ||
Public tax history
| Year | Property taxes | Tax assessment |
|---|---|---|
| 2025 | $3,340 +5.3% | $109,400 +18.7% |
| 2024 | $3,171 +4.9% | $92,200 +10% |
| 2023 | $3,024 | $83,800 +18.7% |
Find assessor info on the county website
Neighborhood: 49445
Nearby schools
GreatSchools rating
- 6/10North Muskegon Elementary SchoolGrades: K-5Distance: 0.6 mi
- 6/10North Muskegon Middle SchoolGrades: 6-8Distance: 0.7 mi
- 7/10North Muskegon High SchoolGrades: 9-12Distance: 0.7 mi

Get pre-qualified for a loan
At Zillow Home Loans, we can pre-qualify you in as little as 5 minutes with no impact to your credit score.An equal housing lender. NMLS #10287.
Sell for more on Zillow
Get a free Zillow Showcase℠ listing and you could sell for .
$294,100
2% more+ $5,882
With Zillow Showcase(estimated)
$299,982
