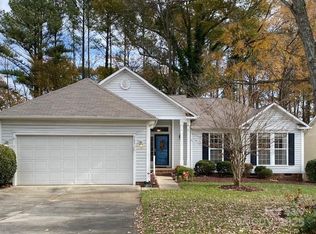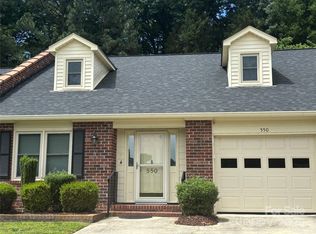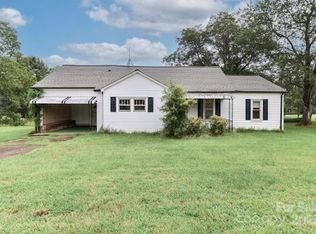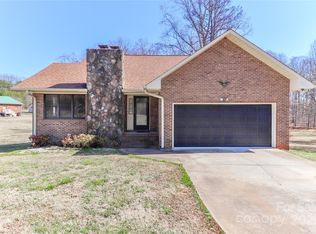Closed
$525,000
2110 Owls View Ln, Colfax, NC 27235
5beds
3,369sqft
Single Family Residence
Built in 2022
0.19 Acres Lot
$530,000 Zestimate®
$156/sqft
$3,391 Estimated rent
Home value
$530,000
$482,000 - $583,000
$3,391/mo
Zestimate® history
Loading...
Owner options
Explore your selling options
What's special
Welcome to this stunning 5-bedroom, 4-full bathroom dream home. This beautifully designed home features elegant crown molding, oak tread stairs, and a convenient garage service door. The main floor offers a spacious bedroom and a full bathroom, perfect for guests or multi-generational living. Work from home in style with a large office featuring classic glass French doors. The gourmet kitchen is a chef’s dream with granite countertops, stainless steel appliances, a gas range, and a pyramid-style vented hood. Discover a spacious loft area upstairs ideal for a playroom or additional living space. With thoughtful upgrades throughout and room for everyone, a Vinyl-fenced backyard, this home has so much to offer. Schedule your showing today!
Zillow last checked: 8 hours ago
Listing updated: September 08, 2025 at 04:34pm
Listing Provided by:
Teresa Overcash teresatedder@gmail.com,
Realty One Group Results
Bought with:
Teresa Overcash
Realty One Group Results
Source: Canopy MLS as distributed by MLS GRID,MLS#: 4275703
Facts & features
Interior
Bedrooms & bathrooms
- Bedrooms: 5
- Bathrooms: 4
- Full bathrooms: 4
- Main level bedrooms: 1
Primary bedroom
- Level: Upper
Heating
- Forced Air
Cooling
- Central Air
Appliances
- Included: Other
- Laundry: Other
Features
- Has basement: No
- Fireplace features: Great Room
Interior area
- Total structure area: 3,369
- Total interior livable area: 3,369 sqft
- Finished area above ground: 3,369
- Finished area below ground: 0
Property
Parking
- Total spaces: 2
- Parking features: Driveway, Attached Garage, Garage on Main Level
- Attached garage spaces: 2
- Has uncovered spaces: Yes
Features
- Levels: Two
- Stories: 2
Lot
- Size: 0.19 Acres
Details
- Parcel number: 235022
- Zoning: RS
- Special conditions: Standard
Construction
Type & style
- Home type: SingleFamily
- Property subtype: Single Family Residence
Materials
- Brick Partial, Vinyl
- Foundation: Slab
Condition
- New construction: No
- Year built: 2022
Utilities & green energy
- Sewer: Public Sewer
- Water: Public
Community & neighborhood
Location
- Region: Colfax
- Subdivision: None
HOA & financial
HOA
- Has HOA: Yes
- HOA fee: $40 monthly
Other
Other facts
- Road surface type: Concrete, Paved
Price history
| Date | Event | Price |
|---|---|---|
| 9/8/2025 | Sold | $525,000-3.7%$156/sqft |
Source: | ||
| 7/24/2025 | Pending sale | $544,900 |
Source: | ||
| 7/8/2025 | Price change | $544,900-1.8% |
Source: | ||
| 6/20/2025 | Listed for sale | $554,900 |
Source: | ||
| 7/6/2024 | Listing removed | -- |
Source: Zillow Rentals | ||
Public tax history
Tax history is unavailable.
Neighborhood: 27235
Nearby schools
GreatSchools rating
- 9/10North Chatham ElementaryGrades: PK-5Distance: 4.5 mi
- 4/10Margaret B. Pollard Middle SchoolGrades: 6-8Distance: 6.6 mi
- 8/10Northwood HighGrades: 9-12Distance: 8.7 mi
Get a cash offer in 3 minutes
Find out how much your home could sell for in as little as 3 minutes with a no-obligation cash offer.
Estimated market value
$530,000
Get a cash offer in 3 minutes
Find out how much your home could sell for in as little as 3 minutes with a no-obligation cash offer.
Estimated market value
$530,000



