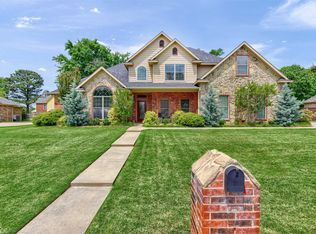Sold
Price Unknown
2110 Park Rdg, Denison, TX 75020
3beds
2,162sqft
Single Family Residence
Built in 2007
0.27 Acres Lot
$360,700 Zestimate®
$--/sqft
$2,036 Estimated rent
Home value
$360,700
$314,000 - $415,000
$2,036/mo
Zestimate® history
Loading...
Owner options
Explore your selling options
What's special
*MULTIPLE OFFERS RECEIVED. FINAL AND BEST OFFERS DUE TO LISTING AGENT BY 10AM, TUESDAY, JUNE 24, 2025*Welcome to this well-built home located on a quaint cul-de-sac street in a desirable and established neighborhood! The attractive curb appeal leads you into this charming home. Thoughtfully designed with a functional layout, this home features an open-concept kitchen, living, and dining area, perfect for everyday living and entertaining alike. The spacious primary suite is privately situated away from the secondary bedrooms and includes two separate closets for added storage and convenience. All bedrooms are generously sized, offering comfort and flexibility for families, guests, or a home office. Awaiting you outside is a peaceful backyard retreat complete with mature landscaping and an extra parking pad, ideal for your boat, small RV, or additional vehicle. Located in the highly sought-after Hyde Park Elementary zone and just minutes from Hwy 75, shopping, dining, Waterloo Park, and more, this home offers both comfort and convenience. Don’t miss your chance to own a quality home in a prime location!
Zillow last checked: 8 hours ago
Listing updated: July 30, 2025 at 08:50am
Listed by:
Evan Martin 0624403 903-818-5744,
Real Broker, LLC 855-450-0442
Bought with:
Rene Birchall
Easy Life Realty
Source: NTREIS,MLS#: 20975112
Facts & features
Interior
Bedrooms & bathrooms
- Bedrooms: 3
- Bathrooms: 2
- Full bathrooms: 2
Primary bedroom
- Features: Dual Sinks, Jetted Tub, Separate Shower, Walk-In Closet(s)
- Level: First
- Dimensions: 0 x 0
Bedroom
- Level: First
- Dimensions: 0 x 0
Bedroom
- Level: First
- Dimensions: 0 x 0
Breakfast room nook
- Level: First
- Dimensions: 0 x 0
Dining room
- Level: First
- Dimensions: 0 x 0
Other
- Level: First
- Dimensions: 0 x 0
Kitchen
- Features: Breakfast Bar, Built-in Features, Granite Counters
- Level: First
- Dimensions: 0 x 0
Living room
- Level: First
- Dimensions: 0 x 0
Utility room
- Features: Built-in Features
- Level: First
- Dimensions: 0 x 0
Heating
- Central, Electric
Cooling
- Central Air, Ceiling Fan(s), Electric
Appliances
- Included: Dishwasher, Electric Range, Microwave, Vented Exhaust Fan
Features
- Decorative/Designer Lighting Fixtures, Granite Counters, High Speed Internet, Open Floorplan, Cable TV, Walk-In Closet(s)
- Flooring: Carpet, Ceramic Tile
- Has basement: No
- Has fireplace: No
Interior area
- Total interior livable area: 2,162 sqft
Property
Parking
- Total spaces: 2
- Parking features: Door-Single, Driveway, Garage, Garage Door Opener, Garage Faces Side, Boat, RV Access/Parking
- Attached garage spaces: 2
- Has uncovered spaces: Yes
Features
- Levels: One
- Stories: 1
- Patio & porch: Rear Porch, Front Porch, Patio, Covered
- Exterior features: Rain Gutters
- Pool features: None
- Fencing: Wood
Lot
- Size: 0.27 Acres
- Features: Interior Lot, Landscaped
Details
- Parcel number: 255673
Construction
Type & style
- Home type: SingleFamily
- Architectural style: Traditional,Detached
- Property subtype: Single Family Residence
- Attached to another structure: Yes
Materials
- Brick, Rock, Stone
- Foundation: Slab
- Roof: Composition
Condition
- Year built: 2007
Utilities & green energy
- Sewer: Public Sewer
- Water: Public
- Utilities for property: Overhead Utilities, Sewer Available, Separate Meters, Underground Utilities, Water Available, Cable Available
Community & neighborhood
Location
- Region: Denison
- Subdivision: Park Ridge Estates Ph Two
Other
Other facts
- Listing terms: Cash,Conventional,FHA,VA Loan
Price history
| Date | Event | Price |
|---|---|---|
| 7/25/2025 | Sold | -- |
Source: NTREIS #20975112 Report a problem | ||
| 7/3/2025 | Pending sale | $375,000$173/sqft |
Source: NTREIS #20975112 Report a problem | ||
| 6/25/2025 | Contingent | $375,000$173/sqft |
Source: NTREIS #20975112 Report a problem | ||
| 6/19/2025 | Listed for sale | $375,000+38.9%$173/sqft |
Source: NTREIS #20975112 Report a problem | ||
| 9/3/2021 | Sold | -- |
Source: NTREIS #14640028 Report a problem | ||
Public tax history
| Year | Property taxes | Tax assessment |
|---|---|---|
| 2025 | -- | $380,673 -0.1% |
| 2024 | $7,463 +13.4% | $381,173 +8.3% |
| 2023 | $6,579 -4.7% | $352,110 +10% |
Find assessor info on the county website
Neighborhood: 75020
Nearby schools
GreatSchools rating
- 7/10Hyde Park Elementary SchoolGrades: PK-4Distance: 0.9 mi
- 4/10Henry Scott MiddleGrades: 7-8Distance: 1.4 mi
- 5/10Denison High SchoolGrades: 9-12Distance: 4.5 mi
Schools provided by the listing agent
- Elementary: Hyde Park
- Middle: Henry Scott
- High: Denison
- District: Denison ISD
Source: NTREIS. This data may not be complete. We recommend contacting the local school district to confirm school assignments for this home.
Sell with ease on Zillow
Get a Zillow Showcase℠ listing at no additional cost and you could sell for —faster.
$360,700
2% more+$7,214
With Zillow Showcase(estimated)$367,914
