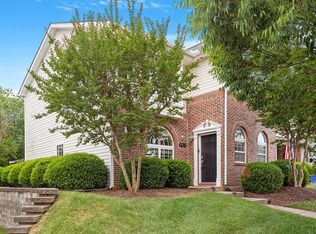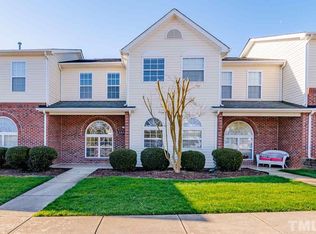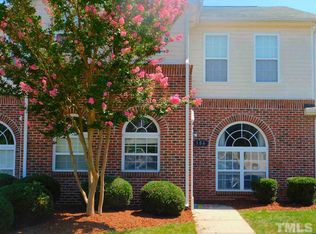Contract accepted, awaiting signatures. Move-in-ready New Luxury Vinyl Plank, New Stainless Appliance package, New Washer/Dryer, New Interior Paint, New Carpet,New LED can lighting, New Bathroom lighting and more. Family room w/gas fireplace. Master w/private bath, dual vanity, tile, and TWO Walk-In CLOSETS. Second bedroom with private full bath. Beautiful 2 story condo that lives like a townhouse located in the popular Bedford area. HOA dues include water/sewer/pool- Close to 540, shopping & restaurants
This property is off market, which means it's not currently listed for sale or rent on Zillow. This may be different from what's available on other websites or public sources.


