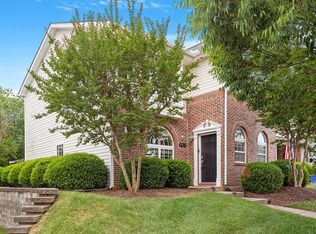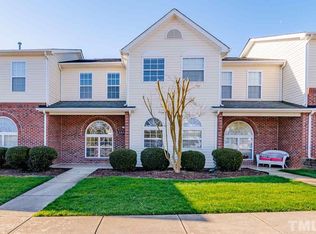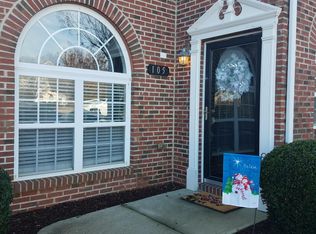Move-In Ready Light & Bright 2 story, 2 bedroom 2.5 bath condo located in the popular Bedford area. Love where you live! Better than new w/BRAND NEW CARPET AND PLANK FLOORING. NEW Paint, LED lights, plantation blinds. Master w/private bath, dual vanity, tile, TWO WI CLOSETS, vaulted ceiling! Gather in the Eat-in Kitchen wi/access to the private grill patio w/extra storage A spacious Family room w/gas fireplace. Smooth high ceilings, pantry, coat closet, smooth range, frig, microwave, washer & dryer!
This property is off market, which means it's not currently listed for sale or rent on Zillow. This may be different from what's available on other websites or public sources.


