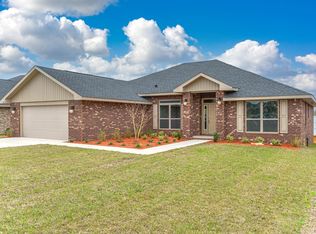Sold for $339,751 on 02/24/23
$339,751
2110 Queen St, Crestview, FL 32536
4beds
1,920sqft
Single Family Residence
Built in 2022
0.26 Acres Lot
$330,000 Zestimate®
$177/sqft
$1,995 Estimated rent
Maximize your home sale
Get more eyes on your listing so you can sell faster and for more.
Home value
$330,000
$314,000 - $347,000
$1,995/mo
Zestimate® history
Loading...
Owner options
Explore your selling options
What's special
This home comes with a 10 Yr Bonded Builders warranty. It is 2313 sq ft 4 sided brick, fully sodded and landscaped with a sprinkler system. The back patio has been upgraded by the builder to a 10' x 16' covered area. The home has LVP flooring with carpet in the bedrooms. Appliances are stainless steel and the laundry room offers washer/dryer hookup. The master bath has a separate walk in shower and garden tub as well as 36' high vanity.North Crestview schools are A rated and offer bus transport. Beaches are within 45 minutes and dining in Crestview is full of variety. Utilities are underground and therefore do not take from the beauty of this new subdivision.
Zillow last checked: 8 hours ago
Listing updated: October 25, 2024 at 02:47pm
Listed by:
Darlene Froehly 989-213-8861,
Adams Homes Realty Inc,
Sondra L Stewart 808-375-4015,
Adams Homes Realty Inc
Bought with:
Mary Kay Phillips, 3135406
Better Homes and Gardens Real Estate Emerald Coast
Source: ECAOR,MLS#: 905097 Originating MLS: Emerald Coast
Originating MLS: Emerald Coast
Facts & features
Interior
Bedrooms & bathrooms
- Bedrooms: 4
- Bathrooms: 2
- Full bathrooms: 2
Primary bedroom
- Features: MBed Carpeted, MBed First Floor, Tray Ceiling(s)
- Level: First
Bedroom
- Level: First
Primary bathroom
- Features: Double Vanity, Soaking Tub, MBath Separate Shwr, Walk-In Closet(s)
Heating
- Electric
Cooling
- Electric
Appliances
- Included: Dishwasher, Microwave, Self Cleaning Oven, Smooth Stovetop Rnge, Electric Range, Warranty Provided, Electric Water Heater
- Laundry: Washer/Dryer Hookup
Features
- Breakfast Bar, Cathedral Ceiling(s), Ceiling Tray/Cofferd, Recessed Lighting, Pantry, Split Bedroom, Bedroom, Family Room, Greenhouse, Master Bedroom
- Flooring: Vinyl, Floor WW Carpet New
- Windows: Double Pane Windows
- Common walls with other units/homes: No Common Walls
Interior area
- Total structure area: 1,920
- Total interior livable area: 1,920 sqft
Property
Parking
- Total spaces: 2
- Parking features: Attached, Garage Door Opener
- Attached garage spaces: 2
Features
- Stories: 1
- Patio & porch: Patio Covered, Porch, Covered Porch
- Exterior features: Columns, Sprinkler System
- Pool features: None
Lot
- Size: 0.26 Acres
- Dimensions: 80 x 142.17
- Features: Covenants, Survey Available
Details
- Parcel number: 304N231125000D0180
- Zoning description: County,Resid Single Family
Construction
Type & style
- Home type: SingleFamily
- Architectural style: Craftsman Style
- Property subtype: Single Family Residence
Materials
- Brick, Trim Vinyl
- Foundation: Slab
- Roof: Roof Dimensional Shg
Condition
- Under Construction
- New construction: Yes
- Year built: 2022
Utilities & green energy
- Water: Public
- Utilities for property: Electricity Connected, Phone Connected
Community & neighborhood
Security
- Security features: Smoke Detector(s)
Location
- Region: Crestview
- Subdivision: Charleston Place
HOA & financial
HOA
- Has HOA: Yes
- HOA fee: $350 annually
- Services included: Management
Other
Other facts
- Listing terms: Conventional,FHA,VA Loan
Price history
| Date | Event | Price |
|---|---|---|
| 2/24/2023 | Sold | $339,751$177/sqft |
Source: | ||
| 1/23/2023 | Pending sale | $339,751$177/sqft |
Source: | ||
| 11/2/2022 | Price change | $339,751-5.6%$177/sqft |
Source: | ||
| 8/26/2022 | Price change | $359,751+0.1%$187/sqft |
Source: | ||
| 8/2/2022 | Listed for sale | $359,427$187/sqft |
Source: | ||
Public tax history
| Year | Property taxes | Tax assessment |
|---|---|---|
| 2024 | $117 -96% | $245,977 -15.1% |
| 2023 | $2,897 +1112.5% | $289,564 +1153.4% |
| 2022 | $239 +1.3% | $23,103 +5% |
Find assessor info on the county website
Neighborhood: 32536
Nearby schools
GreatSchools rating
- 6/10Bob Sikes Elementary SchoolGrades: PK-5Distance: 2 mi
- 8/10Davidson Middle SchoolGrades: 6-8Distance: 1.5 mi
- 4/10Crestview High SchoolGrades: 9-12Distance: 1.8 mi
Schools provided by the listing agent
- Elementary: Bob Sikes
- Middle: Davidson
- High: Crestview
Source: ECAOR. This data may not be complete. We recommend contacting the local school district to confirm school assignments for this home.

Get pre-qualified for a loan
At Zillow Home Loans, we can pre-qualify you in as little as 5 minutes with no impact to your credit score.An equal housing lender. NMLS #10287.
Sell for more on Zillow
Get a free Zillow Showcase℠ listing and you could sell for .
$330,000
2% more+ $6,600
With Zillow Showcase(estimated)
$336,600