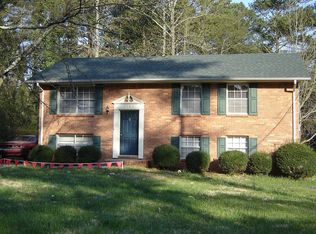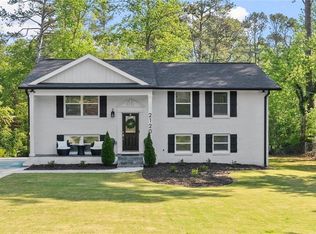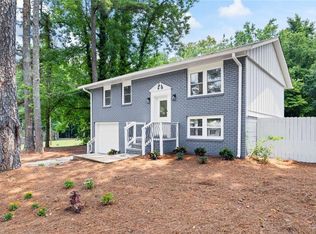Closed
$277,900
2110 Redbud Ct SW, Marietta, GA 30008
3beds
1,613sqft
Single Family Residence, Residential
Built in 1971
0.36 Acres Lot
$279,400 Zestimate®
$172/sqft
$1,712 Estimated rent
Home value
$279,400
$260,000 - $299,000
$1,712/mo
Zestimate® history
Loading...
Owner options
Explore your selling options
What's special
Welcome home to this charming split-level gem, perfectly situated on a fenced corner lot – offering both privacy and curb appeal! As soon as you step inside, you'll feel the freshness of a full interior paint job, creating a bright and inviting atmosphere throughout. The heart of this home, the kitchen, has been beautifully updated with a brand-new stainless steel appliance package, including a sleek range, vent hood, and dishwasher, all complemented by stunning quartz countertops and freshly painted kitchen cabinets. A new sink completes this modern and functional space, ready for your culinary adventures. Upstairs, you'll discover cozy bedrooms with new carpeting underfoot, providing comfort and a touch of luxury. And for those who appreciate a clean and functional space, the epoxy garage floors are a fantastic bonus, perfect for a workshop, home gym, or simply keeping things tidy. This home truly combines comfort, style, and practicality in a sought-after location.
Zillow last checked: 8 hours ago
Listing updated: August 05, 2025 at 10:56pm
Listing Provided by:
Vennise Johnson,
Real Broker, LLC. 678-760-5775
Bought with:
CHAD SCHERNIKAU, 281645
Keller Williams Realty Cityside
Source: FMLS GA,MLS#: 7605311
Facts & features
Interior
Bedrooms & bathrooms
- Bedrooms: 3
- Bathrooms: 2
- Full bathrooms: 2
Primary bedroom
- Features: None
- Level: None
Bedroom
- Features: None
Primary bathroom
- Features: None
Dining room
- Features: Great Room
Kitchen
- Features: Cabinets White, Solid Surface Counters
Heating
- Central
Cooling
- Central Air
Appliances
- Included: Dishwasher, Gas Range
- Laundry: In Bathroom
Features
- Entrance Foyer
- Flooring: Carpet, Hardwood, Vinyl
- Windows: None
- Basement: None
- Number of fireplaces: 1
- Fireplace features: Brick
- Common walls with other units/homes: No Common Walls
Interior area
- Total structure area: 1,613
- Total interior livable area: 1,613 sqft
- Finished area above ground: 1,088
Property
Parking
- Parking features: Attached
- Has attached garage: Yes
Accessibility
- Accessibility features: None
Features
- Levels: One and One Half
- Stories: 1
- Patio & porch: Deck
- Exterior features: None
- Pool features: None
- Spa features: None
- Fencing: Chain Link
- Has view: Yes
- View description: Trees/Woods
- Waterfront features: None
- Body of water: None
Lot
- Size: 0.36 Acres
- Dimensions: 82 x 125
- Features: Back Yard, Corner Lot
Details
- Additional structures: None
- Parcel number: 19069500090
- Other equipment: None
- Horse amenities: None
Construction
Type & style
- Home type: SingleFamily
- Architectural style: Contemporary
- Property subtype: Single Family Residence, Residential
Materials
- Brick
- Foundation: None
- Roof: Composition
Condition
- Resale
- New construction: No
- Year built: 1971
Utilities & green energy
- Electric: None
- Sewer: Other
- Water: Public
- Utilities for property: Electricity Available, Natural Gas Available
Green energy
- Energy efficient items: None
- Energy generation: None
Community & neighborhood
Security
- Security features: None
Community
- Community features: None
Location
- Region: Marietta
- Subdivision: Hollydale
Other
Other facts
- Road surface type: Asphalt
Price history
| Date | Event | Price |
|---|---|---|
| 7/17/2025 | Sold | $277,900-0.7%$172/sqft |
Source: | ||
| 7/10/2025 | Pending sale | $279,900$174/sqft |
Source: | ||
| 6/27/2025 | Listed for sale | $279,900+14.7%$174/sqft |
Source: | ||
| 4/28/2025 | Sold | $244,000+86.3%$151/sqft |
Source: Public Record | ||
| 12/22/2017 | Sold | $131,000+0.8%$81/sqft |
Source: | ||
Public tax history
| Year | Property taxes | Tax assessment |
|---|---|---|
| 2024 | $570 | $100,796 +4.9% |
| 2023 | -- | $96,064 +41.1% |
| 2022 | $472 | $68,060 |
Find assessor info on the county website
Neighborhood: 30008
Nearby schools
GreatSchools rating
- 6/10Hollydale Elementary SchoolGrades: PK-5Distance: 0.4 mi
- 5/10Smitha Middle SchoolGrades: 6-8Distance: 0.7 mi
- 4/10Osborne High SchoolGrades: 9-12Distance: 3 mi
Schools provided by the listing agent
- Elementary: Hollydale
- Middle: Smitha
- High: Osborne
Source: FMLS GA. This data may not be complete. We recommend contacting the local school district to confirm school assignments for this home.
Get a cash offer in 3 minutes
Find out how much your home could sell for in as little as 3 minutes with a no-obligation cash offer.
Estimated market value
$279,400
Get a cash offer in 3 minutes
Find out how much your home could sell for in as little as 3 minutes with a no-obligation cash offer.
Estimated market value
$279,400


