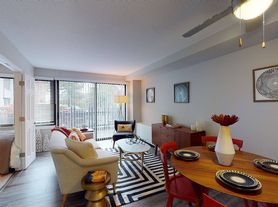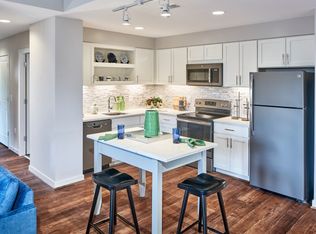Welcome to this charming bungalow-style home tucked away at the end of a quiet cul-de-sac in one of Arlington's most convenient locations. This thoughtfully updated residence offers four bedrooms and two full baths across two spacious levels, combining timeless character with modern design. The open-concept main level features heart of pine flooring throughout, creating a warm and inviting flow between the living, dining, and kitchen areas. The chef's kitchen boasts quartz countertops, upgraded cabinetry, designer fixtures, and stainless-steel appliances, perfect for both entertaining and everyday living. The layout offers a seamless connection to the dining area and family space, overlooking the serene natural surroundings. Upstairs, you'll find three generously sized bedrooms, each with ample closet space and walk-in closets, along with a tastefully updated full bath showcasing designer finishes and a subway tile surround. The lower level adds flexibility with a fourth bedroom or home office, a second full bath, laundry room and additional living space ideal for a media room, guest suite, or play area. The property offers parking for up to four vehicles and enjoys a peaceful setting while remaining just minutes from major commuter routes including I-395, Route 50, and Washington Boulevard. You're also a short ride to downtown Clarendon, Ballston, and Pentagon City, with easy access to restaurants, shopping, and nightlife. Don't miss this rare opportunity to lease a beautifully maintained home that blends charm, space, and unbeatable location. Welcome home to 2110 South Fillmore Street.
House for rent
$3,900/mo
2110 S Fillmore St, Arlington, VA 22204
3beds
1,760sqft
Price may not include required fees and charges.
Singlefamily
Available now
Cats, dogs OK
Central air, electric
In unit laundry
2 Attached garage spaces parking
Natural gas
What's special
Thoughtfully updated residenceOpen-concept main levelDesigner finishesDesigner fixturesQuiet cul-de-sacPeaceful settingGenerously sized bedrooms
- 1 day |
- -- |
- -- |
Travel times
Looking to buy when your lease ends?
Consider a first-time homebuyer savings account designed to grow your down payment with up to a 6% match & 3.83% APY.
Facts & features
Interior
Bedrooms & bathrooms
- Bedrooms: 3
- Bathrooms: 3
- Full bathrooms: 3
Rooms
- Room types: Dining Room
Heating
- Natural Gas
Cooling
- Central Air, Electric
Appliances
- Included: Dishwasher, Microwave, Refrigerator, Stove
- Laundry: In Unit, Laundry Room, Washer/Dryer Hookups Only
Features
- 9'+ Ceilings, Dining Area, Floor Plan - Traditional, Kitchen - Table Space, Primary Bath(s)
- Has basement: Yes
Interior area
- Total interior livable area: 1,760 sqft
Property
Parking
- Total spaces: 2
- Parking features: Attached, Off Street, Covered
- Has attached garage: Yes
- Details: Contact manager
Features
- Exterior features: Contact manager
Details
- Parcel number: 31008018
Construction
Type & style
- Home type: SingleFamily
- Architectural style: Craftsman
- Property subtype: SingleFamily
Condition
- Year built: 1923
Community & HOA
Location
- Region: Arlington
Financial & listing details
- Lease term: Contact For Details
Price history
| Date | Event | Price |
|---|---|---|
| 10/10/2025 | Listed for rent | $3,900$2/sqft |
Source: Bright MLS #VAAR2064882 | ||
| 6/6/2018 | Sold | $525,000-1.9%$298/sqft |
Source: Public Record | ||
| 5/4/2018 | Pending sale | $535,000$304/sqft |
Source: Keller Williams Realty Chantilly #1000164388 | ||
| 3/29/2018 | Price change | $535,000-5.3%$304/sqft |
Source: Keller Williams Realty Chantilly #1000164388 | ||
| 3/1/2018 | Price change | $565,000-1.7%$321/sqft |
Source: Chantilly #1000164388 | ||

