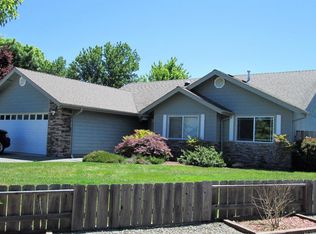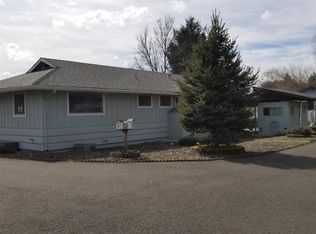Closed
$465,000
2110 SW Rhumba Dr, Grants Pass, OR 97526
3beds
2baths
1,768sqft
Single Family Residence
Built in 2005
9,583.2 Square Feet Lot
$467,600 Zestimate®
$263/sqft
$2,224 Estimated rent
Home value
$467,600
$444,000 - $491,000
$2,224/mo
Zestimate® history
Loading...
Owner options
Explore your selling options
What's special
Stunning Home located near the All Sports Park. 3 bdrm 2 bath 1768 sqft home built in 2005. Covered porches grace both the front and back of home. Great room with vaulted ceiling, real Oak Flooring and wood blinds. Well Appointed kitchen featuring updated abundant oak cabinets, SS appliances, tile counter, lg center Island, gas cooktop, wall oven & dw. Large dining area with French doors to patio and backyard. Master bedroom with patio access & walk in closet. Master Bath with oversized cultured marble step in shower & double vanity. 2 additional bedrooms and hall bath with tub/shower. Laundry room with sink. 2.5 car garage, lg storage shed , garden shed. RV parking with 30 amp hookup. Fully fenced backyard, Raised beds.. Mature landscaping, Pergola, water feature, and no grass to mow.
Zillow last checked: 8 hours ago
Listing updated: November 06, 2024 at 07:32pm
Listed by:
RE/MAX Integrity Grants Pass 541-955-8483
Bought with:
Whole Heart Realty LLC
Source: Oregon Datashare,MLS#: 220164349
Facts & features
Interior
Bedrooms & bathrooms
- Bedrooms: 3
- Bathrooms: 2
Heating
- Forced Air, Natural Gas
Cooling
- Central Air
Appliances
- Included: Cooktop, Dishwasher, Disposal, Microwave, Oven, Range Hood, Refrigerator, Washer, Water Heater
Features
- Breakfast Bar, Ceiling Fan(s), Double Vanity, Kitchen Island, Laminate Counters, Linen Closet, Open Floorplan, Pantry, Primary Downstairs, Shower/Tub Combo, Tile Counters, Vaulted Ceiling(s), Walk-In Closet(s)
- Flooring: Carpet, Hardwood, Tile, Vinyl
- Windows: Double Pane Windows, Vinyl Frames
- Basement: None
- Has fireplace: No
- Common walls with other units/homes: No Common Walls,No One Above,No One Below
Interior area
- Total structure area: 1,768
- Total interior livable area: 1,768 sqft
Property
Parking
- Total spaces: 2
- Parking features: Attached, Driveway, Garage Door Opener, On Street, Storage, Workshop in Garage
- Attached garage spaces: 2
- Has uncovered spaces: Yes
Features
- Levels: One
- Stories: 1
- Patio & porch: Patio
- Exterior features: RV Hookup
- Fencing: Fenced
- Has view: Yes
- View description: Mountain(s)
Lot
- Size: 9,583 sqft
- Features: Landscaped, Level, Water Feature
Details
- Additional structures: Gazebo, Shed(s), Storage, Workshop
- Parcel number: R341513
- Zoning description: R-1-8; Res Low
- Special conditions: Standard
Construction
Type & style
- Home type: SingleFamily
- Architectural style: Contemporary
- Property subtype: Single Family Residence
Materials
- Frame
- Foundation: Concrete Perimeter
- Roof: Composition
Condition
- New construction: No
- Year built: 2005
Utilities & green energy
- Sewer: Public Sewer
- Water: Backflow Irrigation, Public
Community & neighborhood
Security
- Security features: Carbon Monoxide Detector(s), Smoke Detector(s)
Location
- Region: Grants Pass
- Subdivision: Lincoln Heights Subdivision
Other
Other facts
- Listing terms: Cash,Conventional,FHA,VA Loan
- Road surface type: Paved
Price history
| Date | Event | Price |
|---|---|---|
| 6/20/2023 | Sold | $465,000-5.1%$263/sqft |
Source: | ||
| 5/27/2023 | Pending sale | $489,900$277/sqft |
Source: | ||
| 5/20/2023 | Listed for sale | $489,900+12.6%$277/sqft |
Source: | ||
| 6/18/2021 | Sold | $435,000+8.8%$246/sqft |
Source: | ||
| 5/21/2021 | Pending sale | $400,000$226/sqft |
Source: | ||
Public tax history
| Year | Property taxes | Tax assessment |
|---|---|---|
| 2024 | $3,405 +3% | $270,750 +3% |
| 2023 | $3,307 +2.6% | $262,870 |
| 2022 | $3,223 +17.7% | $262,870 +21.8% |
Find assessor info on the county website
Neighborhood: 97526
Nearby schools
GreatSchools rating
- 3/10Ft Vannoy Elementary SchoolGrades: K-5Distance: 3.3 mi
- 6/10Fleming Middle SchoolGrades: 6-8Distance: 5.3 mi
- 6/10North Valley High SchoolGrades: 9-12Distance: 6 mi
Schools provided by the listing agent
- Elementary: Ft Vannoy Elem
- Middle: Fleming Middle
- High: North Valley High
Source: Oregon Datashare. This data may not be complete. We recommend contacting the local school district to confirm school assignments for this home.

Get pre-qualified for a loan
At Zillow Home Loans, we can pre-qualify you in as little as 5 minutes with no impact to your credit score.An equal housing lender. NMLS #10287.


