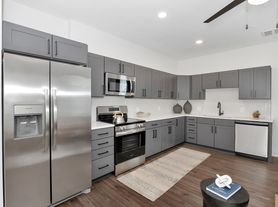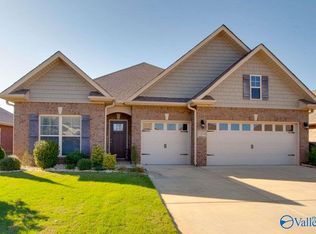Don't miss out on this beautiful new construction house in S. Huntsville. This home features an open floor plan with 4 bedrooms (primary on main floor), 2.5 baths, fireplace in living room, laundry room leading to primary bedroom, and covered back patio. Upstairs you will also find an unfinished 16x17 room perfect for storage. It's in a prime location for shopping, restaurants, and Redstone Arsenal. Pets on case by case basis. Apply on our website only. $60 application fee for anyone 18 yrs and older. We do not market on Facebook Marketplace or Craigslist.
Properties marked with this icon are provided courtesy of the Valley MLS IDX Database. Some or all of the listings displayed may not belong to the firm whose website is being visited.
All information provided is deemed reliable but is not guaranteed and should be independently verified.
Copyright 2022 Valley MLS
House for rent
$2,700/mo
2110 Sevenbark Br SW, Huntsville, AL 35802
4beds
2,391sqft
Price may not include required fees and charges.
Singlefamily
Available now
-- Pets
-- A/C
-- Laundry
-- Parking
Central, fireplace
What's special
Open floor planCovered back patio
- 4 hours |
- -- |
- -- |
Travel times
Looking to buy when your lease ends?
Consider a first-time homebuyer savings account designed to grow your down payment with up to a 6% match & a competitive APY.
Facts & features
Interior
Bedrooms & bathrooms
- Bedrooms: 4
- Bathrooms: 3
- Full bathrooms: 2
- 1/2 bathrooms: 1
Rooms
- Room types: Dining Room
Heating
- Central, Fireplace
Appliances
- Included: Dishwasher, Double Oven, Microwave, Oven
Features
- Open Floorplan
- Has fireplace: Yes
Interior area
- Total interior livable area: 2,391 sqft
Property
Parking
- Details: Contact manager
Features
- Stories: 2
- Exterior features: Bedroom 2, Bedroom 3, Bedroom 4, Curb/Gutters, Curbs, Driveway-Concrete, Garage Faces Front, Garage-Two Car, Gas Water Heater, Heating system: Central 2, Kitchen, Living Room, Master Bedroom, One, Open Floorplan, Sidewalk, Tankless Water Heater
Construction
Type & style
- Home type: SingleFamily
- Property subtype: SingleFamily
Condition
- Year built: 2025
Community & HOA
Location
- Region: Huntsville
Financial & listing details
- Lease term: 12 Months
Price history
| Date | Event | Price |
|---|---|---|
| 11/3/2025 | Listed for rent | $2,700$1/sqft |
Source: ValleyMLS #21903045 | ||
| 10/23/2025 | Sold | $504,500$211/sqft |
Source: | ||
| 9/20/2025 | Pending sale | $504,500$211/sqft |
Source: | ||
| 8/28/2025 | Price change | $504,500-2.9%$211/sqft |
Source: | ||
| 2/11/2025 | Listed for sale | $519,500-1.6%$217/sqft |
Source: | ||

