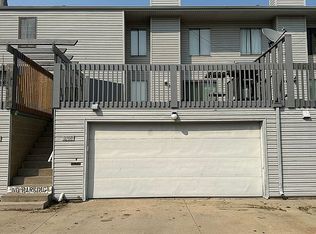Established Condo Community with mature trees and away from the busy roads. This Timberline Condo has 3 bedrooms, 3 bathrooms, finished family room, and large tuck under garage with new decking above for relaxing. Newer carpet throughout, this condo has newer windows, bamboo flooring and is available right away. No waiting for this gem. If you think you want just a little bit more, well this condo has it for you. Large sized living room with wood fireplace, and a formal dining room, with side bar area. Excellent value. Condo fee and land lease total approx $237 Call today!!!!
This property is off market, which means it's not currently listed for sale or rent on Zillow. This may be different from what's available on other websites or public sources.

