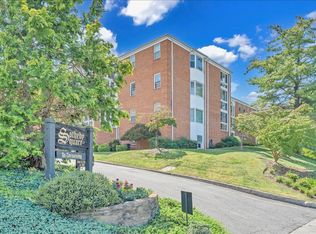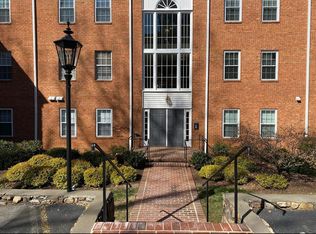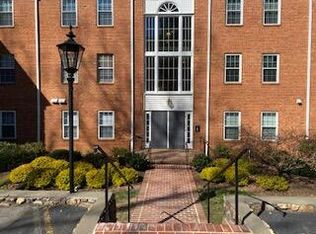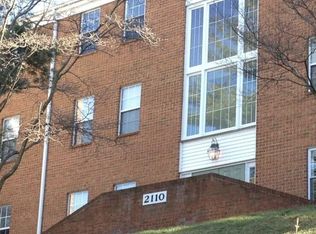Sold for $220,000 on 09/24/24
$220,000
2110 Stephenson Ave SW APT 3, Roanoke, VA 24014
2beds
1,162sqft
Condominium
Built in 1985
-- sqft lot
$235,600 Zestimate®
$189/sqft
$1,539 Estimated rent
Home value
$235,600
$196,000 - $285,000
$1,539/mo
Zestimate® history
Loading...
Owner options
Explore your selling options
What's special
Welcome to this stunning 2-BR, 2-BTH condo, with 1,267 sq ft of beautifully updated living space. This exceptional residence boasts a modern kitchen & an updated hall bath, perfect for today's discerning homeowner, Step into the inviting entry foyer, leading to a spacious dining room & living room, ideal for entertaining guests or relaxing after a long day. The master BR features an en-suite bathroom with double sinks & a walk-in shower, providing a private oasis. The second bedroom is equally spacious, perfect for family or guests. Enjoy breathtaking views of the mountains and city from the three-season sunroom, a perfect retreat for enjoying your morning coffee or evening rest. Additional conveniences include a laundry closet, a storage closet in the hall, & secure entry to the building ensuring peace of mind. Parking is a breeze in two dedicated spaces in the underground garage, complete with an auto garage door for added security. Guest parking is available in front of the building. Don't miss the opportunity to make this exquisite condo your new home, combining luxury, convenience, & stunning views in one perfect package. New HVAC just installed
Zillow last checked: 8 hours ago
Listing updated: September 28, 2024 at 02:02pm
Listed by:
C. LYNN CHILDERS 540-855-7654,
LICHTENSTEIN ROWAN, REALTORS(r)
Bought with:
SUSAN BAILEY, 0225099174
LONG & FOSTER - ROANOKE OFFICE
Source: RVAR,MLS#: 908748
Facts & features
Interior
Bedrooms & bathrooms
- Bedrooms: 2
- Bathrooms: 2
- Full bathrooms: 2
Heating
- Heat Pump Electric
Cooling
- Heat Pump Electric
Appliances
- Included: Dryer, Washer, Dishwasher, Microwave, Electric Range, Refrigerator
Features
- Flooring: Carpet, Laminate, Ceramic Tile
- Doors: Metal
- Windows: Insulated Windows
- Has basement: Yes
Interior area
- Total structure area: 1,332
- Total interior livable area: 1,162 sqft
- Finished area above ground: 1,162
Property
Parking
- Total spaces: 2
- Parking features: Garage Under, Off Street
- Has attached garage: Yes
- Covered spaces: 2
- Has uncovered spaces: Yes
Features
- Levels: One
- Stories: 1
- Exterior features: Sunroom
- Has view: Yes
- View description: City
Lot
- Features: Hilly
Details
- Parcel number: 1052603
Construction
Type & style
- Home type: Condo
- Property subtype: Condominium
- Attached to another structure: Yes
Materials
- Brick, Vinyl
Condition
- Completed
- Year built: 1985
Utilities & green energy
- Electric: 1 Phase
- Sewer: Public Sewer
- Utilities for property: Cable Connected, Cable
Community & neighborhood
Community
- Community features: Pool, Restaurant
Location
- Region: Roanoke
- Subdivision: Sotheby Square
HOA & financial
HOA
- Has HOA: No
- HOA fee: $300 monthly
Price history
| Date | Event | Price |
|---|---|---|
| 4/29/2025 | Listing removed | $290,000$250/sqft |
Source: | ||
| 3/20/2025 | Listed for sale | $290,000+31.8%$250/sqft |
Source: | ||
| 9/24/2024 | Sold | $220,000-11.8%$189/sqft |
Source: | ||
| 8/15/2024 | Pending sale | $249,500$215/sqft |
Source: | ||
| 8/2/2024 | Price change | $249,500-2.2%$215/sqft |
Source: | ||
Public tax history
Tax history is unavailable.
Neighborhood: South Roanoke
Nearby schools
GreatSchools rating
- 8/10Crystal Spring Elementary SchoolGrades: PK-5Distance: 0.5 mi
- 2/10James Madison Middle SchoolGrades: 6-8Distance: 1.2 mi
- 3/10Patrick Henry High SchoolGrades: 9-12Distance: 1.8 mi
Schools provided by the listing agent
- Elementary: Crystal Spring
- Middle: James Madison
- High: Patrick Henry
Source: RVAR. This data may not be complete. We recommend contacting the local school district to confirm school assignments for this home.

Get pre-qualified for a loan
At Zillow Home Loans, we can pre-qualify you in as little as 5 minutes with no impact to your credit score.An equal housing lender. NMLS #10287.
Sell for more on Zillow
Get a free Zillow Showcase℠ listing and you could sell for .
$235,600
2% more+ $4,712
With Zillow Showcase(estimated)
$240,312


