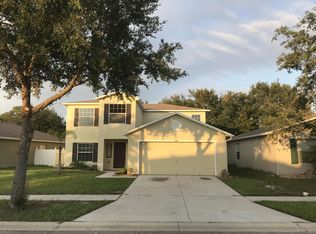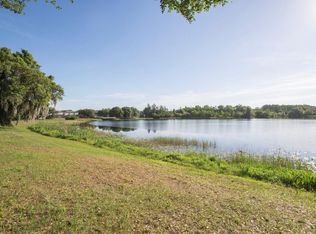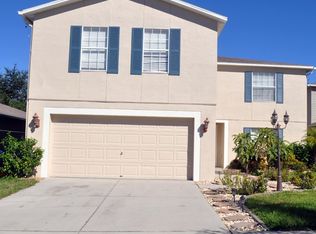Sold for $350,000
$350,000
2110 Stoneview Rd, Odessa, FL 33556
3beds
1,929sqft
Single Family Residence
Built in 2004
7,109 Square Feet Lot
$375,600 Zestimate®
$181/sqft
$2,715 Estimated rent
Home value
$375,600
$357,000 - $394,000
$2,715/mo
Zestimate® history
Loading...
Owner options
Explore your selling options
What's special
Highly desired Ashley Lakes. This spacious 3/2 features an additional room that can be used as a 4th bedroom or office/den. Laminate floors in family room and living room for quick & easy maintenance. Open Kitchen featuring Breakfast Bar, eat in area and open to the dining area. Living area opens to the completely fenced backyard. This home also features gorgeous water views too! Great location, easy access to SR54 and the Suncoast Parkway/Veterans Expressway. Low quarterly HOA and NO CDD! Don't miss out on this one!
Zillow last checked: 8 hours ago
Listing updated: January 26, 2024 at 12:25pm
Listing Provided by:
David Willison 813-230-9682,
HOMEWARD REAL ESTATE 813-441-0400
Bought with:
David Ares, 3354637
CHARLES RUTENBERG REALTY INC
Source: Stellar MLS,MLS#: T3495494 Originating MLS: Tampa
Originating MLS: Tampa

Facts & features
Interior
Bedrooms & bathrooms
- Bedrooms: 3
- Bathrooms: 2
- Full bathrooms: 2
Primary bedroom
- Features: Ceiling Fan(s), Walk-In Closet(s)
- Level: First
- Dimensions: 14x13
Bedroom 2
- Features: Built-in Closet
- Level: First
- Dimensions: 10x12
Bedroom 3
- Features: Built-in Closet
- Level: First
Dining room
- Level: First
- Dimensions: 15x14
Kitchen
- Features: Dual Sinks
- Level: First
- Dimensions: 17x10
Living room
- Level: First
- Dimensions: 18x18
Office
- Level: First
- Dimensions: 12x13
Heating
- Electric
Cooling
- Central Air
Appliances
- Included: Dishwasher, Disposal, Electric Water Heater, Microwave, Range, Refrigerator
- Laundry: Inside, Laundry Room
Features
- Ceiling Fan(s), Eating Space In Kitchen, Living Room/Dining Room Combo, Open Floorplan, Split Bedroom, Thermostat
- Flooring: Carpet, Laminate, Tile
- Doors: Sliding Doors
- Windows: Blinds
- Has fireplace: No
Interior area
- Total structure area: 2,385
- Total interior livable area: 1,929 sqft
Property
Parking
- Total spaces: 2
- Parking features: Garage Door Opener
- Attached garage spaces: 2
- Details: Garage Dimensions: 20x21
Features
- Levels: One
- Stories: 1
- Patio & porch: Front Porch, Patio
- Fencing: Fenced,Vinyl
- Has view: Yes
- View description: Water, Lake
- Has water view: Yes
- Water view: Water,Lake
- Waterfront features: Lake Privileges
- Body of water: ASHLEY LAKES
Lot
- Size: 7,109 sqft
- Residential vegetation: Oak Trees
Details
- Parcel number: 172627004.0009.00020.0
- Zoning: MPUD
- Special conditions: None
Construction
Type & style
- Home type: SingleFamily
- Architectural style: Contemporary
- Property subtype: Single Family Residence
Materials
- Block
- Foundation: Slab
- Roof: Shingle
Condition
- New construction: No
- Year built: 2004
Utilities & green energy
- Sewer: Public Sewer
- Water: Public
- Utilities for property: Electricity Available, Electricity Connected, Public
Community & neighborhood
Community
- Community features: Park
Location
- Region: Odessa
- Subdivision: ASHLEY LAKES PH 01
HOA & financial
HOA
- Has HOA: Yes
- HOA fee: $37 monthly
- Association name: Quality Property Management, Diane Vargren
- Association phone: 727-869-9700
Other fees
- Pet fee: $0 monthly
Other financial information
- Total actual rent: 0
Other
Other facts
- Listing terms: Cash
- Ownership: Fee Simple
- Road surface type: Paved
Price history
| Date | Event | Price |
|---|---|---|
| 5/5/2025 | Listing removed | $2,900$2/sqft |
Source: Zillow Rentals Report a problem | ||
| 4/25/2025 | Listed for rent | $2,900+3.6%$2/sqft |
Source: Zillow Rentals Report a problem | ||
| 4/19/2024 | Listing removed | -- |
Source: Zillow Rentals Report a problem | ||
| 4/12/2024 | Listed for rent | $2,800+60%$1/sqft |
Source: Zillow Rentals Report a problem | ||
| 1/26/2024 | Sold | $350,000-3.8%$181/sqft |
Source: | ||
Public tax history
| Year | Property taxes | Tax assessment |
|---|---|---|
| 2024 | $5,144 +8.5% | $321,471 +18.8% |
| 2023 | $4,741 +17.4% | $270,640 +10% |
| 2022 | $4,039 +16.8% | $246,040 +21% |
Find assessor info on the county website
Neighborhood: 33556
Nearby schools
GreatSchools rating
- 6/10Odessa Elementary SchoolGrades: PK-5Distance: 1 mi
- 8/10Seven Springs Middle SchoolGrades: 6-8Distance: 5.2 mi
- 7/10James W. Mitchell High SchoolGrades: 9-12Distance: 5 mi
Schools provided by the listing agent
- Elementary: Odessa Elementary
- Middle: Seven Springs Middle-PO
- High: J.W. Mitchell High-PO
Source: Stellar MLS. This data may not be complete. We recommend contacting the local school district to confirm school assignments for this home.
Get a cash offer in 3 minutes
Find out how much your home could sell for in as little as 3 minutes with a no-obligation cash offer.
Estimated market value$375,600
Get a cash offer in 3 minutes
Find out how much your home could sell for in as little as 3 minutes with a no-obligation cash offer.
Estimated market value
$375,600


