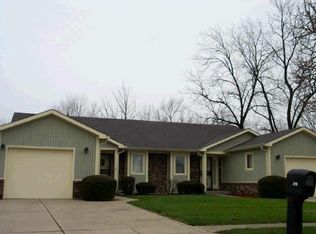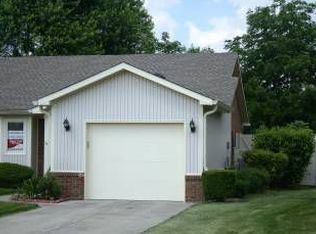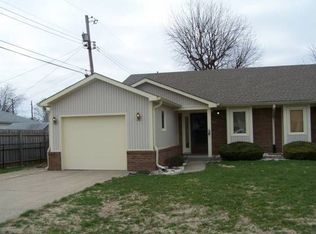Sold
$170,000
2110 Ticen Ct, Beech Grove, IN 46107
2beds
1,009sqft
Residential, Condominium
Built in 1985
-- sqft lot
$172,100 Zestimate®
$168/sqft
$1,337 Estimated rent
Home value
$172,100
$157,000 - $189,000
$1,337/mo
Zestimate® history
Loading...
Owner options
Explore your selling options
What's special
A rare gem in Beech Grove offers you a ranch style condominium. Plus, an oversized attached garage for extra storage. Two full baths, the hall bath was recently updated with a large walk-in shower. Features you will really enjoy, updated kitchen, sink, tile backsplash, Corian countertops and all appliances included! Bamboo flooring in the principal areas. All window treatments included. This is your time to enjoy a slightly easier lifestyle.
Zillow last checked: 8 hours ago
Listing updated: June 04, 2024 at 03:07pm
Listing Provided by:
Terry Lee Dowling 317-847-4507,
Highgarden Real Estate
Bought with:
Terry Lee Dowling
Highgarden Real Estate
Source: MIBOR as distributed by MLS GRID,MLS#: 21975227
Facts & features
Interior
Bedrooms & bathrooms
- Bedrooms: 2
- Bathrooms: 2
- Full bathrooms: 2
- Main level bathrooms: 2
- Main level bedrooms: 2
Primary bedroom
- Features: Carpet
- Level: Main
- Area: 169 Square Feet
- Dimensions: 13x13
Bedroom 2
- Features: Carpet
- Level: Main
- Area: 110 Square Feet
- Dimensions: 11x10
Dining room
- Features: Other
- Level: Main
- Area: 81 Square Feet
- Dimensions: 9x9
Kitchen
- Features: Other
- Level: Main
- Area: 96 Square Feet
- Dimensions: 12x8
Living room
- Features: Other
- Level: Main
- Area: 234 Square Feet
- Dimensions: 18x13
Heating
- Forced Air, Electric
Cooling
- Has cooling: Yes
Appliances
- Included: Dishwasher, Dryer, Disposal, Microwave, Electric Oven, Refrigerator, Trash Compactor, Washer, Electric Water Heater, Water Softener Owned
- Laundry: Main Level
Features
- Attic Access, Cathedral Ceiling(s), Ceiling Fan(s), Entrance Foyer
- Windows: Wood Work Stained
- Has basement: No
- Attic: Access Only
- Common walls with other units/homes: End Unit
Interior area
- Total structure area: 1,009
- Total interior livable area: 1,009 sqft
Property
Parking
- Total spaces: 1
- Parking features: Attached
- Attached garage spaces: 1
- Details: Garage Parking Other(Finished Garage, Garage Door Opener, Keyless Entry)
Features
- Levels: One
- Stories: 1
- Entry location: Building Private Entry,Ground Level
- Patio & porch: Patio, Covered
- Fencing: Fenced,Partial
Lot
- Size: 1,306 sqft
- Features: Curbs, Sidewalks, Storm Sewer, Street Lights, Trees Mature
Details
- Parcel number: 491029103054000502
- Special conditions: None,Defects/None Noted
- Horse amenities: None
Construction
Type & style
- Home type: Condo
- Architectural style: Ranch,Traditional
- Property subtype: Residential, Condominium
- Attached to another structure: Yes
Materials
- Vinyl With Brick
- Foundation: Block
Condition
- Updated/Remodeled
- New construction: No
- Year built: 1985
Utilities & green energy
- Water: Municipal/City
Community & neighborhood
Community
- Community features: Curbs, Street Lights
Location
- Region: Beech Grove
- Subdivision: Beech Tree Condominiums
HOA & financial
HOA
- Has HOA: Yes
- HOA fee: $150 monthly
- Amenities included: Insurance, Maintenance, Maintenance Grounds, Maintenance Structure, Management, Snow Removal
- Services included: Insurance, Lawncare, Maintenance Grounds, Maintenance Structure, Maintenance, Snow Removal
- Association phone: 317-408-3325
Price history
| Date | Event | Price |
|---|---|---|
| 5/31/2024 | Sold | $170,000+0.3%$168/sqft |
Source: | ||
| 4/29/2024 | Pending sale | $169,500$168/sqft |
Source: | ||
| 4/24/2024 | Listed for sale | $169,500+169%$168/sqft |
Source: | ||
| 11/13/2013 | Sold | $63,000-7.2%$62/sqft |
Source: | ||
| 6/27/2013 | Price change | $67,900-2.3%$67/sqft |
Source: Greenwood - WEICHERT, REALTORS - Tralee Properties #21217875 | ||
Public tax history
| Year | Property taxes | Tax assessment |
|---|---|---|
| 2024 | $280 +134.6% | $123,200 |
| 2023 | $119 | $123,200 +8.5% |
| 2022 | -- | $113,500 +25.8% |
Find assessor info on the county website
Neighborhood: 46107
Nearby schools
GreatSchools rating
- 3/10Central Elementary School (Beech Grove)Grades: 2-3Distance: 0.8 mi
- 8/10Beech Grove Middle SchoolGrades: 7-8Distance: 0.7 mi
- 2/10Beech Grove Senior High SchoolGrades: 9-12Distance: 1.8 mi
Get a cash offer in 3 minutes
Find out how much your home could sell for in as little as 3 minutes with a no-obligation cash offer.
Estimated market value
$172,100
Get a cash offer in 3 minutes
Find out how much your home could sell for in as little as 3 minutes with a no-obligation cash offer.
Estimated market value
$172,100


