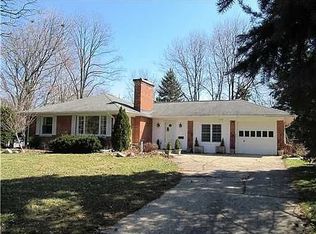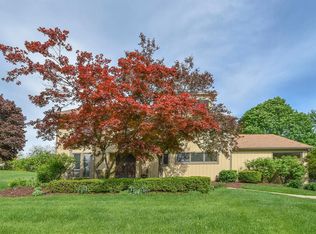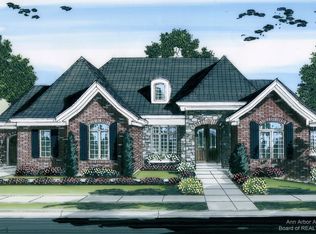Sold
$997,000
2110 Tuomy Rd, Ann Arbor, MI 48104
5beds
3,498sqft
Single Family Residence
Built in 1940
0.6 Acres Lot
$1,102,000 Zestimate®
$285/sqft
$6,051 Estimated rent
Home value
$1,102,000
$1.01M - $1.21M
$6,051/mo
Zestimate® history
Loading...
Owner options
Explore your selling options
What's special
Nestled in the heart of Ann Arbor's most coveted neighborhood, 2110 Tuomy Rd. offers a fusion of historic elegance & contemporary comfort. This exceptional residence invites you to experience a lifestyle where architectural charm seamlessly intertwines with modern convenience. With over 2700 square ft of living space, this home features 5 bedrooms, 3.5 baths & has an abundance of natural light. Flow effortlessly btw rooms, whether for daily comfort or hosting gatherings. The updated kitchen marries nostalgia and modern functionality, which is sure to impress. Beyond the residence, an expansive backyard awaits/a haven for relaxation and outdoor enjoyment. The lush green surroundings envelop you in serenity, providing a private oasis that is both enchanting & peaceful. Allow yourself to be i immersed in everything Ann Arbor. With convenient access to esteemed educational institutions, cultural venues, shopping districts, & dining. The U of M campus, local parks, and major roadways are within easy reach, promising a well-rounded and convenient lifestyle. Whether you seek a tranquil sanctuary, a home with timeless charm, or a seamless integration of both, this home presents a unique opportunity. Schedule your showing today!, Primary Bath, Rec Room: Space
Zillow last checked: 8 hours ago
Listing updated: December 01, 2023 at 05:19pm
Listed by:
Janet Nelson 734-717-4909,
Coldwell Banker Realty
Bought with:
Tammi Ebenhoeh, 6501326158
The Charles Reinhart Company
Source: MichRIC,MLS#: 23127672
Facts & features
Interior
Bedrooms & bathrooms
- Bedrooms: 5
- Bathrooms: 4
- Full bathrooms: 3
- 1/2 bathrooms: 1
- Main level bedrooms: 1
Primary bedroom
- Level: Upper
Bedroom 2
- Level: Upper
Bedroom 3
- Level: Upper
Bedroom 4
- Level: Upper
Bedroom 5
- Level: Main
Dining area
- Level: Main
Dining room
- Level: Main
Family room
- Level: Main
Kitchen
- Level: Main
Laundry
- Level: Basement
Living room
- Level: Main
Office
- Level: Upper
Recreation
- Description: Space
Heating
- Forced Air
Cooling
- Central Air
Appliances
- Included: Dishwasher, Disposal, Dryer, Microwave, Oven, Range, Refrigerator, Washer
- Laundry: Lower Level
Features
- Ceiling Fan(s), Eat-in Kitchen
- Flooring: Ceramic Tile, Tile, Wood
- Windows: Window Treatments
- Basement: Partial
- Number of fireplaces: 1
- Fireplace features: Wood Burning
Interior area
- Total structure area: 2,718
- Total interior livable area: 3,498 sqft
- Finished area below ground: 780
Property
Parking
- Parking features: Detached
- Has garage: Yes
Features
- Stories: 2
Lot
- Size: 0.60 Acres
Details
- Parcel number: 090934202007
- Zoning description: R1B
Construction
Type & style
- Home type: SingleFamily
- Architectural style: Colonial
- Property subtype: Single Family Residence
Materials
- Wood Siding
Condition
- New construction: No
- Year built: 1940
Utilities & green energy
- Sewer: Public Sewer
- Water: Public
- Utilities for property: Natural Gas Available, Cable Connected
Community & neighborhood
Location
- Region: Ann Arbor
- Subdivision: Julia A Tuomy
Other
Other facts
- Listing terms: Cash,Conventional
Price history
| Date | Event | Price |
|---|---|---|
| 10/18/2023 | Sold | $997,000-8.1%$285/sqft |
Source: | ||
| 10/6/2023 | Pending sale | $1,085,000$310/sqft |
Source: | ||
| 9/13/2023 | Contingent | $1,085,000$310/sqft |
Source: | ||
| 8/17/2023 | Listed for sale | $1,085,000$310/sqft |
Source: | ||
Public tax history
| Year | Property taxes | Tax assessment |
|---|---|---|
| 2025 | $22,032 | $456,800 +11.1% |
| 2024 | -- | $411,300 +16.3% |
| 2023 | -- | $353,600 -1.4% |
Find assessor info on the county website
Neighborhood: Bader
Nearby schools
GreatSchools rating
- 9/10Burns Park Elementary SchoolGrades: K-5Distance: 0.7 mi
- 7/10Tappan Middle SchoolGrades: 6-8Distance: 0.3 mi
- 10/10Huron High SchoolGrades: 9-12Distance: 1.3 mi
Schools provided by the listing agent
- Elementary: Angell Elementary School
- Middle: Tappan Middle School
- High: Huron High School
Source: MichRIC. This data may not be complete. We recommend contacting the local school district to confirm school assignments for this home.
Get a cash offer in 3 minutes
Find out how much your home could sell for in as little as 3 minutes with a no-obligation cash offer.
Estimated market value$1,102,000
Get a cash offer in 3 minutes
Find out how much your home could sell for in as little as 3 minutes with a no-obligation cash offer.
Estimated market value
$1,102,000


