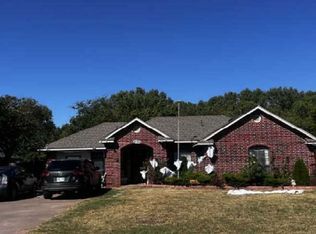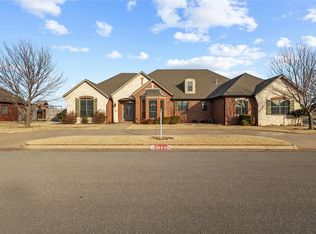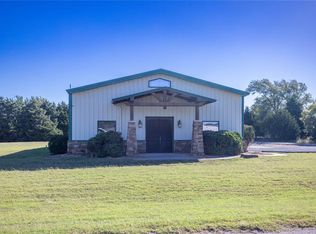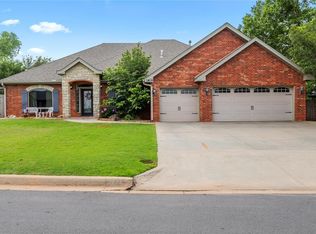Welcome to your dream home! Brand new, never occupied and move in ready. This home has a spacious layout bathed in natural light, creating an airy, bright and welcoming atmosphere. A kitchen designed for entertaining with upscale granite countertops, sleek stainless appliances and a center island. A gas log fireplace is perfect for relaxed evenings or entertaining guests. Take the fun outdoors under the covered patio and enjoy the private, fenced yard with easy maintenance sprinkler system front & back. Just buy, unpack & enjoy! Call today!
For sale
$355,300
2110 Valley View Rd, Weatherford, OK 73096
3beds
1,870sqft
Est.:
Single Family Residence
Built in 2025
10,166.9 Square Feet Lot
$-- Zestimate®
$190/sqft
$-- HOA
What's special
Upscale granite countertopsPrivate fenced yardSleek stainless appliancesGas log fireplaceCovered patioKitchen designed for entertainingCenter island
- 17 hours |
- 151 |
- 5 |
Zillow last checked: 8 hours ago
Listing updated: 17 hours ago
Listed by:
Suzann Brandhorst 580-772-4410,
BRANDHORST REALTY
Source: MLSOK/OKCMAR,MLS#: 1212695
Tour with a local agent
Facts & features
Interior
Bedrooms & bathrooms
- Bedrooms: 3
- Bathrooms: 2
- Full bathrooms: 2
Heating
- Central
Cooling
- Has cooling: Yes
Appliances
- Included: Dishwasher, Disposal, Microwave, Water Heater, Built-In Electric Oven, Built-In Electric Range
Features
- Flooring: Carpet, Tile
- Windows: Thermal Break System, Vinyl Frame
- Number of fireplaces: 1
- Fireplace features: Gas Log
Interior area
- Total structure area: 1,870
- Total interior livable area: 1,870 sqft
Property
Parking
- Total spaces: 2
- Parking features: Concrete
- Garage spaces: 2
Accessibility
- Accessibility features: Accessible Central Living Area, Accessible Entrance, Accessible Kitchen, Central Living Area
Features
- Levels: One
- Stories: 1
- Patio & porch: Patio
- Fencing: Wood
Lot
- Size: 10,166.9 Square Feet
- Dimensions: 98.4 x 124.34
- Features: Corner Lot
Details
- Parcel number: 2110NONEValleyView73096
- Special conditions: None
Construction
Type & style
- Home type: SingleFamily
- Architectural style: Traditional
- Property subtype: Single Family Residence
Materials
- Brick
- Foundation: Slab
- Roof: Composition
Condition
- Year built: 2025
Details
- Builder name: Joe Ridley
- Warranty included: Yes
Utilities & green energy
- Utilities for property: Cable Available, High Speed Internet, Public
Community & HOA
Location
- Region: Weatherford
Financial & listing details
- Price per square foot: $190/sqft
- Annual tax amount: $119
- Date on market: 2/4/2026
- Listing terms: Cash,Conventional,Sell FHA or VA
- Electric utility on property: Yes
Estimated market value
Not available
Estimated sales range
Not available
$2,239/mo
Price history
Price history
| Date | Event | Price |
|---|---|---|
| 2/4/2026 | Listed for sale | $355,300+5.6%$190/sqft |
Source: | ||
| 12/22/2025 | Listing removed | $336,600$180/sqft |
Source: | ||
| 5/20/2025 | Price change | $336,600+5.7%$180/sqft |
Source: | ||
| 5/16/2025 | Listed for sale | $318,500$170/sqft |
Source: | ||
| 4/17/2025 | Listing removed | $318,500$170/sqft |
Source: | ||
Public tax history
Public tax history
Tax history is unavailable.BuyAbility℠ payment
Est. payment
$2,011/mo
Principal & interest
$1686
Property taxes
$201
Home insurance
$124
Climate risks
Neighborhood: 73096
Nearby schools
GreatSchools rating
- 10/10Burcham Elementary SchoolGrades: PK-1Distance: 0.7 mi
- 6/10Weatherford Middle SchoolGrades: 7-8Distance: 1.7 mi
- 8/10Weatherford High SchoolGrades: 9-12Distance: 1 mi
Schools provided by the listing agent
- Elementary: Weatherford East ES,Weatherford West ES
- Middle: Weatherford MS
- High: Weatherford HS
Source: MLSOK/OKCMAR. This data may not be complete. We recommend contacting the local school district to confirm school assignments for this home.
- Loading
- Loading



