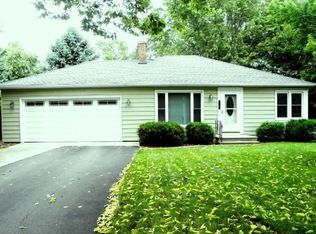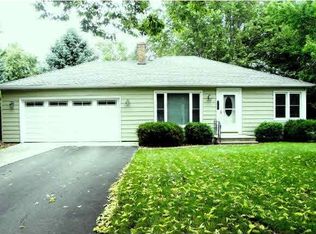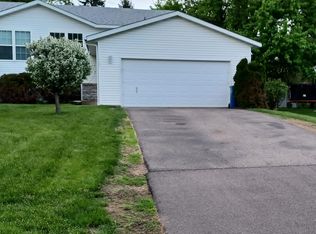Closed
$455,000
2110 W 105th St, Bloomington, MN 55431
4beds
2,006sqft
Single Family Residence
Built in 1940
0.37 Acres Lot
$463,100 Zestimate®
$227/sqft
$2,847 Estimated rent
Home value
$463,100
$421,000 - $505,000
$2,847/mo
Zestimate® history
Loading...
Owner options
Explore your selling options
What's special
Spacious 1 1/2 story home in quiet west Bloomington neighborhood just 1 block from Moir Park and 9 mile creek offering year-round nature experiences. This sweet home offers an open-concept floor plan, and is filled with charm & whimsy! You’ll find rich hardwood floors, large sunny windows, raised-hearth fireplace and charming archways defining the formal dining room. The kitchen has granite counters, tiled backsplash, greenhouse window, and breakfast bar. The adjacent 3-season porch has vaulted ceiling & skylight. There are 2 bedrooms on the main level and a generously sized bathroom which has been artfully redone. The upper level is full of surprises, with a comfortable loft space, 2 spacious bedrooms, and a beautiful new bathroom with deep claw tub and a beautifully tiled shower. The lower level has an additional 3/4 bath, studio/workshop space, laundry & storage. Special inside & out, this home sits on a 1/3 acre lot with a variety of trees, including magnolia and Norwegian golden spruce, vintage lilacs & bridal veil, established perennials, raspberries, and raised garden beds. Other features include a deck, patio, ready-to-go chicken coop, and generous fire pit area, all enclosed with a wood privacy fence!
Zillow last checked: 8 hours ago
Listing updated: October 26, 2025 at 12:26am
Listed by:
Holly A Firehammer 612-388-7579,
Coldwell Banker Realty
Bought with:
Deborah Van Eendenburg
National Realty Guild
Source: NorthstarMLS as distributed by MLS GRID,MLS#: 6601097
Facts & features
Interior
Bedrooms & bathrooms
- Bedrooms: 4
- Bathrooms: 3
- Full bathrooms: 2
- 3/4 bathrooms: 1
Bedroom 1
- Level: Upper
- Area: 224 Square Feet
- Dimensions: 16x14
Bedroom 2
- Level: Upper
- Area: 221 Square Feet
- Dimensions: 17x13
Bedroom 3
- Level: Main
Bedroom 4
- Level: Main
Deck
- Area: 84 Square Feet
- Dimensions: 14x6
Dining room
- Level: Main
- Area: 120 Square Feet
- Dimensions: 12x10
Kitchen
- Level: Main
- Area: 169 Square Feet
- Dimensions: 13x13
Living room
- Level: Main
- Area: 325 Square Feet
- Dimensions: 25x13
Loft
- Level: Upper
- Area: 180 Square Feet
- Dimensions: 20x9
Patio
- Area: 340 Square Feet
- Dimensions: 20x17
Porch
- Level: Main
- Area: 120 Square Feet
- Dimensions: 12x10
Other
- Level: Lower
- Area: 96 Square Feet
- Dimensions: 12x8
Heating
- Forced Air
Cooling
- Central Air
Appliances
- Included: Dishwasher, Dryer, Exhaust Fan, Gas Water Heater, Microwave, Range, Refrigerator, Stainless Steel Appliance(s), Washer
Features
- Basement: Partially Finished
- Number of fireplaces: 1
- Fireplace features: Brick
Interior area
- Total structure area: 2,006
- Total interior livable area: 2,006 sqft
- Finished area above ground: 2,006
- Finished area below ground: 0
Property
Parking
- Total spaces: 2
- Parking features: Detached, Garage Door Opener
- Garage spaces: 2
- Has uncovered spaces: Yes
Accessibility
- Accessibility features: None
Features
- Levels: One and One Half
- Stories: 1
- Patio & porch: Deck, Glass Enclosed, Patio, Porch, Rear Porch
- Fencing: Full,Privacy,Wood
Lot
- Size: 0.37 Acres
- Dimensions: 87 x 182
- Features: Many Trees
Details
- Additional structures: Chicken Coop/Barn
- Foundation area: 1205
- Parcel number: 2102724230041
- Zoning description: Residential-Single Family
Construction
Type & style
- Home type: SingleFamily
- Property subtype: Single Family Residence
Materials
- Metal Siding, Block
- Roof: Age 8 Years or Less
Condition
- Age of Property: 85
- New construction: No
- Year built: 1940
Utilities & green energy
- Electric: 100 Amp Service
- Gas: Natural Gas
- Sewer: City Sewer/Connected
- Water: City Water/Connected
Community & neighborhood
Location
- Region: Bloomington
- Subdivision: Waleswood Park
HOA & financial
HOA
- Has HOA: No
Price history
| Date | Event | Price |
|---|---|---|
| 10/25/2024 | Sold | $455,000+3.4%$227/sqft |
Source: | ||
| 9/20/2024 | Pending sale | $440,000+91.3%$219/sqft |
Source: | ||
| 11/14/2014 | Sold | $230,000+0%$115/sqft |
Source: | ||
| 9/16/2014 | Listed for sale | $229,900+0.8%$115/sqft |
Source: Coldwell Banker Burnet - Minneapolis Lakes #4528034 | ||
| 6/25/2002 | Sold | $228,000$114/sqft |
Source: Public Record | ||
Public tax history
| Year | Property taxes | Tax assessment |
|---|---|---|
| 2025 | $4,693 -6.1% | $377,600 +1.5% |
| 2024 | $4,998 -1.3% | $372,100 +1.1% |
| 2023 | $5,063 +1.7% | $368,200 -3.1% |
Find assessor info on the county website
Neighborhood: 55431
Nearby schools
GreatSchools rating
- 4/10Westwood Elementary SchoolGrades: K-5Distance: 1.1 mi
- 5/10Oak Grove Middle SchoolGrades: 6-8Distance: 0.5 mi
- 3/10Kennedy Senior High SchoolGrades: 9-12Distance: 1.8 mi
Get a cash offer in 3 minutes
Find out how much your home could sell for in as little as 3 minutes with a no-obligation cash offer.
Estimated market value
$463,100
Get a cash offer in 3 minutes
Find out how much your home could sell for in as little as 3 minutes with a no-obligation cash offer.
Estimated market value
$463,100


