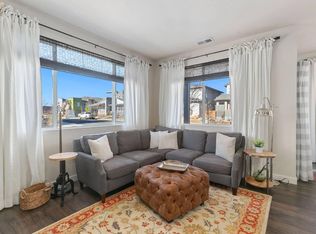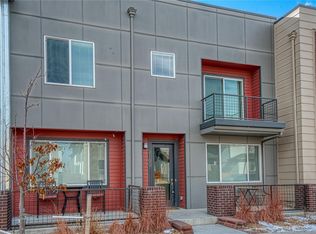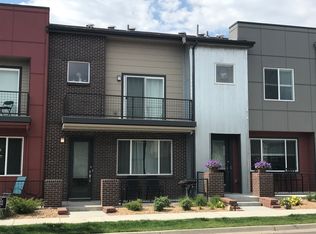Sold for $535,000 on 07/23/25
$535,000
2110 W 67th Place, Denver, CO 80221
3beds
1,758sqft
Townhouse
Built in 2015
2,276 Square Feet Lot
$526,800 Zestimate®
$304/sqft
$2,923 Estimated rent
Home value
$526,800
$490,000 - $564,000
$2,923/mo
Zestimate® history
Loading...
Owner options
Explore your selling options
What's special
Beautiful Gem in Midtown at Clear Creek! Nestled on a premium corner lot with mountain views, this end-unit modern townhome in the sought-after Midtown at Clear Creek offers a rare blend of urban sophistication and community charm. With 3 beds, 2.5 baths, and a 2-car garage, this residence is as functional as it is stylish. The cozy front porch is just the beginning! The interior exudes elegance with tall ceilings, tons of natural light, chic light fixtures, a neutral palette, and plush carpet & wood-look flooring in all the right places. You'll love the desirable great room where an electric fireplace creates a warm, inviting centerpiece — perfect for quiet evenings or entertaining guests!
The open-concept design flows effortlessly into the showstopper kitchen, featuring SS appliances, granite counters, a mosaic tile backsplash, cabinetry with crown molding, and an island with a breakfast bar for casual meals. Upstairs, retreat to the privacy of three bedrooms and a flexible loft excellent for an office. The double-door main bedroom has an ensuite with dual quartz sinks, a soaking tub, a glass-enclosed shower, and a walk-in closet. Slide open the doors to your private balcony for a peaceful escape — the ideal spot for sunrise reflections or evening wind-downs! The Community enhances daily living with amenities like parks, community gardens, a dog park, and local favorites including Early Bird restaurant & Bruz Beers Brewery. Midtown is ideally located just five miles from downtown Denver and is well-connected by light rail, major highways, and an extensive regional trail system — making commuting & exploring convenient. With seasonal concerts, a clubhouse, and a strong sense of Community, Midtown at Clear Creek delivers a lifestyle that's both vibrant & connected. What's not to like? See it! Love it! Live it!
Zillow last checked: 8 hours ago
Listing updated: July 25, 2025 at 08:09pm
Listed by:
Juan Munoz 720-926-0204 tfg.juan@gmail.com,
Your Castle Real Estate Inc
Bought with:
Levent Ozdemir, 40017280
Re Professionals Llc
Source: REcolorado,MLS#: 7415121
Facts & features
Interior
Bedrooms & bathrooms
- Bedrooms: 3
- Bathrooms: 3
- Full bathrooms: 2
- 1/2 bathrooms: 1
- Main level bathrooms: 1
Primary bedroom
- Description: Double-Door Entry, Plush Carpet, Walk-In Closet, Sliding Doors That Open To The Balcony
- Level: Upper
- Area: 165 Square Feet
- Dimensions: 15 x 11
Bedroom
- Description: Plush Carpet, Walk-In Closet, Ceiling Light
- Level: Upper
- Area: 143 Square Feet
- Dimensions: 13 x 11
Bedroom
- Description: Plush Carpet, Closet, Ceiling Light
- Level: Upper
- Area: 154 Square Feet
- Dimensions: 14 x 11
Primary bathroom
- Description: Tile Flooring, Vanity Sink W/Quartz Top, Separate Tub/Shower
- Level: Upper
Bathroom
- Description: Pedestal Sink
- Level: Main
Bathroom
- Description: Tile Flooring, Vanity Sink W/Quartz Top, Shower & Tub Combo
- Level: Upper
Dining room
- Description: Cozy Dining Space With Sliding Doors That Open To The Front Porch
- Level: Main
- Area: 120 Square Feet
- Dimensions: 10 x 12
Kitchen
- Description: Ss Gas Range, Recessed & Pendant Lighting, Undermount Sink, A Prep Island, Tile Flooring
- Level: Main
- Area: 132 Square Feet
- Dimensions: 12 x 11
Laundry
- Description: Laundry Room With Tile Flooring & Shelving
- Level: Main
Living room
- Description: Seamlessly Connecting The Main Areas For Everyday Living & Entertaining
- Level: Main
- Area: 130 Square Feet
- Dimensions: 13 x 10
Loft
- Description: Flexible Space With Plush Carpet
- Level: Upper
Heating
- Forced Air, Natural Gas
Cooling
- Central Air
Appliances
- Included: Dishwasher, Disposal, Microwave, Range, Refrigerator
- Laundry: In Unit
Features
- Built-in Features, Five Piece Bath, Granite Counters, High Ceilings, High Speed Internet, Kitchen Island, Open Floorplan, Primary Suite, Quartz Counters, Vaulted Ceiling(s), Walk-In Closet(s)
- Flooring: Carpet, Laminate, Tile
- Windows: Window Coverings
- Has basement: No
- Number of fireplaces: 1
- Fireplace features: Electric, Great Room
- Common walls with other units/homes: End Unit,1 Common Wall
Interior area
- Total structure area: 1,758
- Total interior livable area: 1,758 sqft
- Finished area above ground: 1,758
Property
Parking
- Total spaces: 2
- Parking features: Concrete
- Attached garage spaces: 2
Features
- Levels: Two
- Stories: 2
- Entry location: Ground
- Patio & porch: Front Porch
- Exterior features: Balcony, Rain Gutters
- Fencing: None
- Has view: Yes
- View description: Mountain(s)
Lot
- Size: 2,276 sqft
- Features: Corner Lot, Landscaped, Master Planned, Near Public Transit
Details
- Parcel number: R0182574
- Zoning: PUD
- Special conditions: Standard
Construction
Type & style
- Home type: Townhouse
- Architectural style: Urban Contemporary
- Property subtype: Townhouse
- Attached to another structure: Yes
Materials
- Concrete, Frame, Vinyl Siding
- Roof: Composition
Condition
- Year built: 2015
Details
- Builder name: Century Communities
Utilities & green energy
- Electric: 110V, 220 Volts
- Sewer: Public Sewer
- Water: Public
- Utilities for property: Cable Available, Electricity Connected, Natural Gas Available, Natural Gas Connected, Phone Available
Community & neighborhood
Security
- Security features: Smoke Detector(s)
Location
- Region: Denver
- Subdivision: Midtown At Clear Creek
HOA & financial
HOA
- Has HOA: Yes
- HOA fee: $85 monthly
- Amenities included: Clubhouse, Garden Area, Park, Playground, Trail(s)
- Services included: Reserve Fund, Maintenance Grounds, Maintenance Structure, Recycling, Sewer, Snow Removal, Trash
- Association name: Clear Creek Metro District
- Association phone: 303-420-4433
Other
Other facts
- Listing terms: Cash,Conventional,FHA,Jumbo,VA Loan
- Ownership: Individual
- Road surface type: Paved
Price history
| Date | Event | Price |
|---|---|---|
| 7/23/2025 | Sold | $535,000+1%$304/sqft |
Source: | ||
| 6/24/2025 | Pending sale | $529,900$301/sqft |
Source: | ||
| 6/19/2025 | Price change | $529,900-1.1%$301/sqft |
Source: | ||
| 6/6/2025 | Price change | $535,900-0.6%$305/sqft |
Source: | ||
| 6/5/2025 | Price change | $538,9900%$307/sqft |
Source: | ||
Public tax history
| Year | Property taxes | Tax assessment |
|---|---|---|
| 2025 | $5,168 +0.3% | $34,500 -6.4% |
| 2024 | $5,152 -2.5% | $36,870 |
| 2023 | $5,286 +3.8% | $36,870 +20.1% |
Find assessor info on the county website
Neighborhood: 80221
Nearby schools
GreatSchools rating
- NAValley View K-8Grades: K-8Distance: 1 mi
- 4/10Global Leadership AcademyGrades: 9-12Distance: 1.7 mi
- 4/10Adventure Elementary SchoolGrades: PK-6Distance: 1.7 mi
Schools provided by the listing agent
- Elementary: Valley View K-8
- Middle: Global Lead. Acad. K-12
- High: Global Lead. Acad. K-12
- District: Mapleton R-1
Source: REcolorado. This data may not be complete. We recommend contacting the local school district to confirm school assignments for this home.
Get a cash offer in 3 minutes
Find out how much your home could sell for in as little as 3 minutes with a no-obligation cash offer.
Estimated market value
$526,800
Get a cash offer in 3 minutes
Find out how much your home could sell for in as little as 3 minutes with a no-obligation cash offer.
Estimated market value
$526,800


