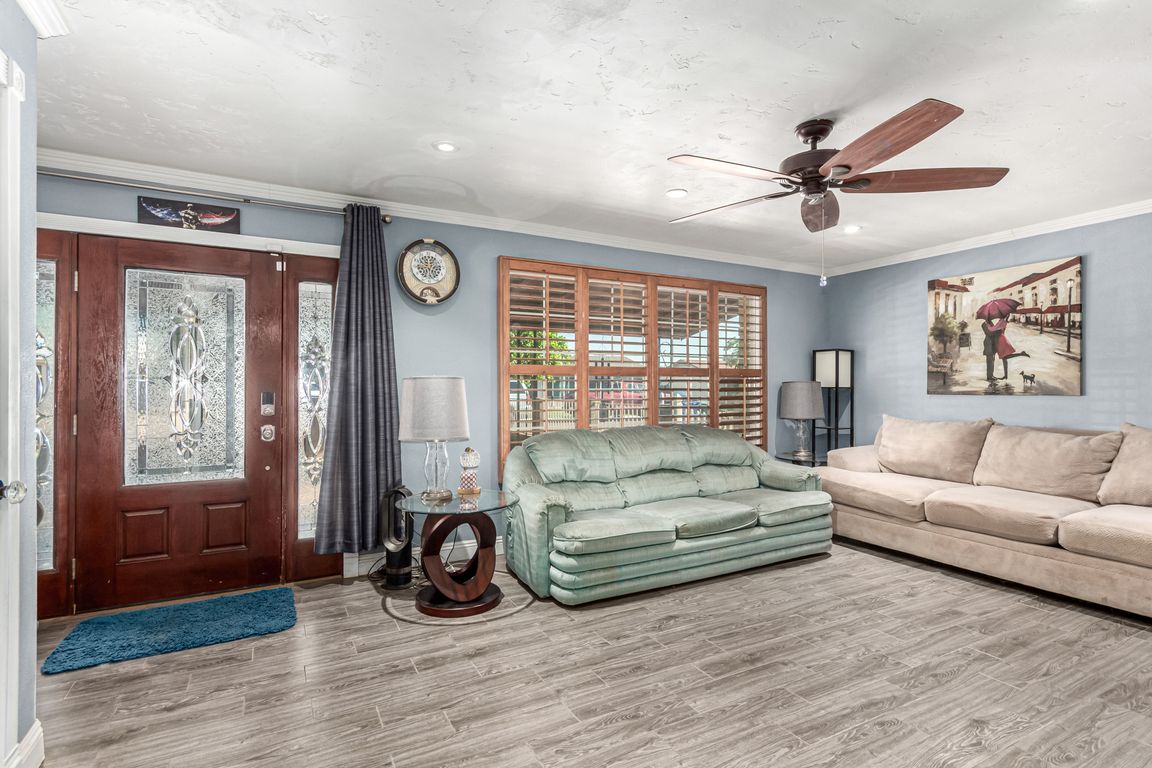
For sale
$471,482
4beds
2,071sqft
2110 W Morrow Dr, Phoenix, AZ 85027
4beds
2,071sqft
Single family residence
Built in 1972
9,592 sqft
2 Carport spaces
$228 price/sqft
What's special
Large poolRemodeled kitchenGranite counter topsSpa on the patioStainless appliancesCustom cabinets
Welcome to this beautiful home, centrally located in North Phoenix! This home offers 4 bedrooms plus a bonus room off the back! Walk in through the front door and see the spacious living room, the remodeled kitchen with custom cabinets, granite counter tops and stainless appliances making it a ...
- 184 days |
- 408 |
- 17 |
Source: ARMLS,MLS#: 6877203
Travel times
Living Room
Kitchen
Primary Bedroom
Zillow last checked: 8 hours ago
Listing updated: November 21, 2025 at 12:07pm
Listed by:
Brandon Howe 602-909-6513,
Howe Realty,
Candace Lee Rudolph 480-748-8898,
Howe Realty
Source: ARMLS,MLS#: 6877203

Facts & features
Interior
Bedrooms & bathrooms
- Bedrooms: 4
- Bathrooms: 2
- Full bathrooms: 2
Heating
- Natural Gas, Ceiling
Cooling
- Central Air, Ceiling Fan(s)
Features
- High Speed Internet, Granite Counters, Master Downstairs, Eat-in Kitchen, No Interior Steps, Pantry, 3/4 Bath Master Bdrm
- Flooring: Carpet, Tile
- Windows: Double Pane Windows
- Has basement: No
Interior area
- Total structure area: 2,071
- Total interior livable area: 2,071 sqft
Property
Parking
- Total spaces: 8
- Parking features: Direct Access, Storage, Electric Vehicle Charging Station(s)
- Carport spaces: 2
- Uncovered spaces: 6
Features
- Stories: 11
- Patio & porch: Covered
- Has private pool: Yes
- Has spa: Yes
- Spa features: Above Ground
- Fencing: Block,Wood
Lot
- Size: 9,592 Square Feet
- Features: Sprinklers In Rear, Grass Front, Grass Back, Auto Timer H2O Front, Auto Timer H2O Back
Details
- Parcel number: 20914063
Construction
Type & style
- Home type: SingleFamily
- Architectural style: Ranch
- Property subtype: Single Family Residence
Materials
- Wood Siding, Painted, Slump Block
- Roof: Composition
Condition
- Year built: 1972
Utilities & green energy
- Sewer: Public Sewer
- Water: City Water
Green energy
- Energy efficient items: Solar Panels
Community & HOA
Community
- Security: Security System Owned
- Subdivision: GREEN MEADOWS NO. 2
HOA
- Has HOA: No
- Services included: No Fees
Location
- Region: Phoenix
Financial & listing details
- Price per square foot: $228/sqft
- Tax assessed value: $386,500
- Annual tax amount: $1,725
- Date on market: 6/7/2025
- Cumulative days on market: 185 days
- Listing terms: Cash,Conventional,FHA
- Ownership: Fee Simple