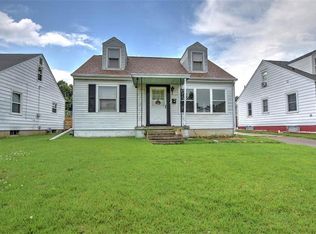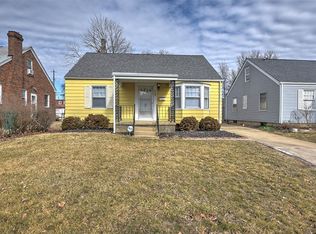Sold for $99,900
$99,900
2110 W Waggoner St, Decatur, IL 62526
3beds
1,316sqft
Single Family Residence
Built in 1948
6,098.4 Square Feet Lot
$109,000 Zestimate®
$76/sqft
$1,134 Estimated rent
Home value
$109,000
$92,000 - $130,000
$1,134/mo
Zestimate® history
Loading...
Owner options
Explore your selling options
What's special
Charming Bungalow with Updated Features, Attached Garage & Great Outdoor Space!
Step inside this inviting bungalow featuring a well-equipped kitchen with ample cabinetry—appliances included! The home offers three bedrooms (two on the main level and one upstairs), plus a versatile bonus room that could easily become a fourth bedroom with the addition of a closet. You'll appreciate the beautiful hardwood and luxury vinyl plank flooring throughout. Recent updates include a new electrical panel in 2020 and replacement windows. Enjoy outdoor living on the spacious 12' x 20' deck, and take advantage of the convenience of a 1-car attached garage.
Zillow last checked: 8 hours ago
Listing updated: June 25, 2025 at 06:20pm
Listed by:
Tracy Slater 217-520-6720,
Keller Williams Realty - Decatur
Bought with:
Mary Reynolds, 475212563
Glenda Williamson Realty
Source: CIBR,MLS#: 6251905 Originating MLS: Central Illinois Board Of REALTORS
Originating MLS: Central Illinois Board Of REALTORS
Facts & features
Interior
Bedrooms & bathrooms
- Bedrooms: 3
- Bathrooms: 1
- Full bathrooms: 1
Bedroom
- Description: Flooring: Hardwood
- Level: Main
- Dimensions: 11.2 x 11.7
Bedroom
- Description: Flooring: Hardwood
- Level: Main
- Dimensions: 11.3 x 11.8
Bedroom
- Description: Flooring: Hardwood
- Level: Upper
- Dimensions: 13.1 x 11
Bonus room
- Description: Flooring: Hardwood
- Level: Upper
- Dimensions: 13.4 x 11
Dining room
- Description: Flooring: Vinyl
- Level: Main
- Dimensions: 8 x 13.5
Kitchen
- Description: Flooring: Vinyl
- Level: Main
- Dimensions: 9.4 x 13.5
Living room
- Description: Flooring: Vinyl
- Level: Main
- Dimensions: 13.11 x 13.4
Heating
- Forced Air, Gas
Cooling
- Central Air, Attic Fan
Appliances
- Included: Dishwasher, Gas Water Heater, Range, Refrigerator, Range Hood
Features
- Main Level Primary
- Windows: Replacement Windows
- Basement: Unfinished,Partial,Sump Pump
- Has fireplace: No
Interior area
- Total structure area: 1,316
- Total interior livable area: 1,316 sqft
- Finished area above ground: 1,316
- Finished area below ground: 0
Property
Parking
- Total spaces: 1
- Parking features: Attached, Garage
- Attached garage spaces: 1
Features
- Levels: One and One Half
- Patio & porch: Deck, Front Porch
Lot
- Size: 6,098 sqft
- Dimensions: 46 x 130
Details
- Parcel number: 041209152020
- Zoning: RES
- Special conditions: None
Construction
Type & style
- Home type: SingleFamily
- Architectural style: Bungalow
- Property subtype: Single Family Residence
Materials
- Aluminum Siding
- Foundation: Basement
- Roof: Fiberglass
Condition
- Year built: 1948
Utilities & green energy
- Sewer: Public Sewer
- Water: Public
Community & neighborhood
Location
- Region: Decatur
- Subdivision: Flowerdale 1st Add
Other
Other facts
- Road surface type: Concrete
Price history
| Date | Event | Price |
|---|---|---|
| 6/24/2025 | Sold | $99,900+5.3%$76/sqft |
Source: | ||
| 5/16/2025 | Pending sale | $94,900$72/sqft |
Source: | ||
| 5/10/2025 | Listed for sale | $94,900+58.4%$72/sqft |
Source: | ||
| 9/24/2020 | Sold | $59,900$46/sqft |
Source: | ||
| 9/8/2020 | Pending sale | $59,900$46/sqft |
Source: Brinkoetter, Realtors #6204309 Report a problem | ||
Public tax history
| Year | Property taxes | Tax assessment |
|---|---|---|
| 2024 | $1,730 +2.1% | $23,867 +3.7% |
| 2023 | $1,694 +23.6% | $23,022 +18.7% |
| 2022 | $1,370 +9.9% | $19,398 +7.1% |
Find assessor info on the county website
Neighborhood: 62526
Nearby schools
GreatSchools rating
- 1/10Benjamin Franklin Elementary SchoolGrades: K-6Distance: 0.9 mi
- 1/10Stephen Decatur Middle SchoolGrades: 7-8Distance: 3.3 mi
- 2/10Macarthur High SchoolGrades: 9-12Distance: 0.6 mi
Schools provided by the listing agent
- District: Decatur Dist 61
Source: CIBR. This data may not be complete. We recommend contacting the local school district to confirm school assignments for this home.
Get pre-qualified for a loan
At Zillow Home Loans, we can pre-qualify you in as little as 5 minutes with no impact to your credit score.An equal housing lender. NMLS #10287.

