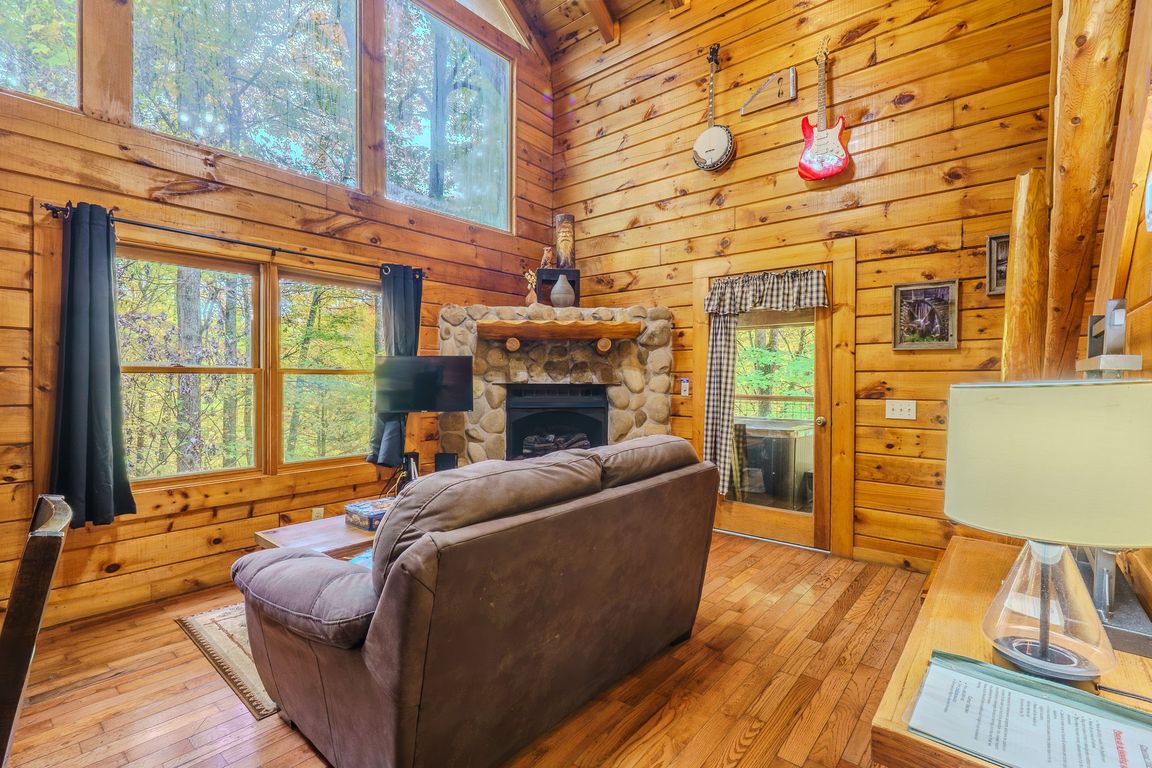
For sale
$400,000
1beds
1,037sqft
2110 Walnut Ct, Sevierville, TN 37876
1beds
1,037sqft
Single family residence
Built in 2002
0.97 Acres
0 Spaces
$386 price/sqft
What's special
Kitchen with granite countertopsNew retaining wall
We guarantee the sale of your home or we will buy it!* This property comes with $22,000+ in savings, guaranteed! We offer a stress free move that can happen immediately. If you are not completely satisfied with your investment at 24 months, we'll buy it back or sell it absolutely free-no ...
- 6 days |
- 547 |
- 30 |
Source: My State MLS,MLS#: 11600181
Travel times
Living Room
Kitchen
Bedroom
Zillow last checked: 8 hours ago
Listing updated: November 04, 2025 at 05:35am
Listed by:
Tannor Giles 865-365-1670,
Your Home Sold Guaranteed Realty TN 865-365-1670
Source: My State MLS,MLS#: 11600181
Facts & features
Interior
Bedrooms & bathrooms
- Bedrooms: 1
- Bathrooms: 1
- Full bathrooms: 1
Basement
- Area: 0
Heating
- Propane
Appliances
- Included: Dishwasher, Dryer, Refrigerator, Microwave, Oven, Washer
Features
- Flooring: Hardwood, Carpet
- Basement: Unfinished
- Number of fireplaces: 1
Interior area
- Total structure area: 1,037
- Total interior livable area: 1,037 sqft
- Finished area above ground: 1,037
Property
Features
- Patio & porch: Covered Porch, Deck
Lot
- Size: 0.97 Acres
Details
- Parcel number: 107O E 012.00
- Lease amount: $0
Construction
Type & style
- Home type: SingleFamily
- Architectural style: Cabin
- Property subtype: Single Family Residence
Materials
- Log Siding, Wood Siding
- Roof: Metal
Condition
- New construction: No
- Year built: 2002
Utilities & green energy
- Electric: Amps(0)
- Sewer: Private Septic
- Water: Well
Community & HOA
Community
- Subdivision: Sky Harbor Sec 3
HOA
- Has HOA: Yes
- HOA name: Sky Harbor Property Owners Association
- HOA phone: 608-807-1700
Location
- Region: Sevierville
Financial & listing details
- Price per square foot: $386/sqft
- Tax assessed value: $322,000
- Annual tax amount: $1,906
- Date on market: 11/3/2025
- Date available: 11/03/2025
- Listing agreement: Exclusive