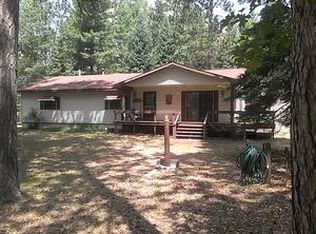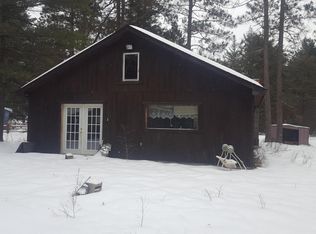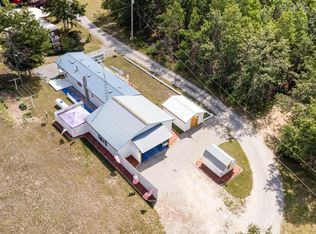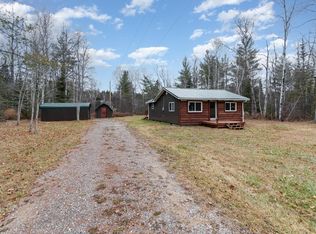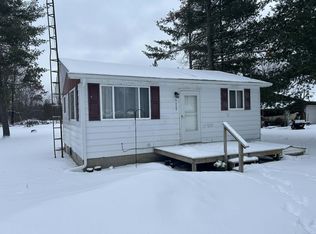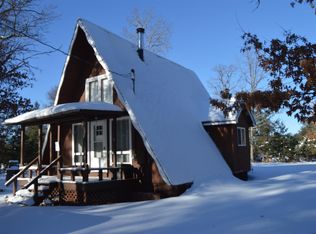Welcome to 2110 Wetmore Rd, a cozy country gem nestled in serene Luzerne, Michigan. This delightful property offers the perfect blend of rustic charm and peaceful seclusion—ideal for first-time homebuyers, weekend getaways, or savvy investors. Located in Big Creek Township, a peaceful rural setting with easy access to Mio, National Forest lands, and a host of nature trails. Neat and clean is this wonderful manufactured home with a solid foundation, asphalt roof and a front yard Deck. Two spacious bedrooms, nice open floor plan with a convenient kitchen that includes the appliances. Storage shed. This property has a well, septic and even central air. Generous outdoor space with plenty of room for gardening, storage, or light outdoor activities. Ideal as a starter home, vacation residence, or rental asset.
For sale
$105,000
2110 Wetmore Rd, Luzerne, MI 48636
2beds
936sqft
Est.:
Single Family Residence
Built in 1999
1.3 Acres Lot
$-- Zestimate®
$112/sqft
$-- HOA
What's special
Open floor planAsphalt roofSpacious bedroomsGenerous outdoor spaceNeat and cleanConvenient kitchenIncludes the appliances
- 171 days |
- 1,145 |
- 23 |
Zillow last checked: 8 hours ago
Listing updated: October 01, 2025 at 08:54am
Listed by:
Rebecca Williamson 248-496-0749,
RE/MAX Classic 248-348-3000
Source: Realcomp II,MLS#: 20251026696
Tour with a local agent
Facts & features
Interior
Bedrooms & bathrooms
- Bedrooms: 2
- Bathrooms: 1
- Full bathrooms: 1
Heating
- Forced Air, Propane
Cooling
- Ceiling Fans, Central Air
Appliances
- Included: Free Standing Gas Range, Free Standing Refrigerator
- Laundry: None
Features
- Has basement: No
- Has fireplace: No
Interior area
- Total interior livable area: 936 sqft
- Finished area above ground: 936
Property
Parking
- Parking features: No Garage
Features
- Levels: One
- Stories: 1
- Entry location: GroundLevelwSteps
- Patio & porch: Deck
- Pool features: None
Lot
- Size: 1.3 Acres
- Dimensions: 276 x 165
Details
- Additional structures: Sheds
- Parcel number: 00133003400
- Special conditions: Short Sale No,Standard
Construction
Type & style
- Home type: SingleFamily
- Architectural style: Ranch
- Property subtype: Single Family Residence
Materials
- Aluminum Siding
- Foundation: Crawl Space, Sealed Foundation
- Roof: Asphalt
Condition
- Platted Sub
- New construction: No
- Year built: 1999
Utilities & green energy
- Electric: Circuit Breakers
- Sewer: Septic Tank
- Water: Well
- Utilities for property: Above Ground Utilities
Community & HOA
HOA
- Has HOA: No
Location
- Region: Luzerne
Financial & listing details
- Price per square foot: $112/sqft
- Tax assessed value: $12,856
- Annual tax amount: $523
- Date on market: 8/12/2025
- Cumulative days on market: 178 days
- Listing agreement: Exclusive Right To Sell
- Listing terms: Cash
Estimated market value
Not available
Estimated sales range
Not available
$1,155/mo
Price history
Price history
| Date | Event | Price |
|---|---|---|
| 8/13/2025 | Listed for sale | $105,000$112/sqft |
Source: | ||
Public tax history
Public tax history
| Year | Property taxes | Tax assessment |
|---|---|---|
| 2025 | $524 +5.4% | $17,200 +18.6% |
| 2024 | $497 +3.7% | $14,500 +19.8% |
| 2023 | $479 +3.5% | $12,100 +6.1% |
Find assessor info on the county website
BuyAbility℠ payment
Est. payment
$526/mo
Principal & interest
$407
Property taxes
$82
Home insurance
$37
Climate risks
Neighborhood: 48636
Nearby schools
GreatSchools rating
- 4/10Mio-AuSable Elementary SchoolGrades: PK-5Distance: 5.6 mi
- 6/10Mio-Ausable High SchoolGrades: 6-12Distance: 5.6 mi
- Loading
- Loading
