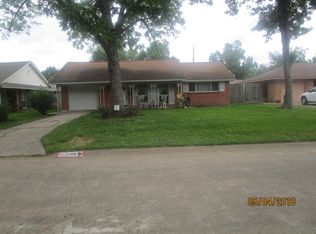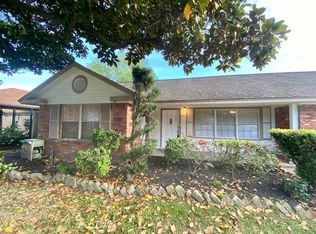Sold on 09/19/25
Price Unknown
2110 Wilde Rock Way, Houston, TX 77018
4beds
2baths
1,615sqft
SingleFamily
Built in 1957
7,020 Square Feet Lot
$498,100 Zestimate®
$--/sqft
$2,867 Estimated rent
Home value
$498,100
$458,000 - $543,000
$2,867/mo
Zestimate® history
Loading...
Owner options
Explore your selling options
What's special
This beautiful home is located in the heart of the subdivision and is waiting for you! Owner has taken meticulous care of everything from the recent interior paint, new kitchen with granite counter tops & stainless steel appliances to the remodeled hall bath. Wait until you step in the backyard! Your very own paradise with lush landscaping, decking, & inviting pool! Enjoy your evenings in your screened porch. Impact resistant windows installed 2008, AC-3/03, Roof-2010 & sprinkler system 2012.
Facts & features
Interior
Bedrooms & bathrooms
- Bedrooms: 4
- Bathrooms: 2
Heating
- Other
Cooling
- Central
Interior area
- Total interior livable area: 1,615 sqft
Property
Parking
- Parking features: Garage - Attached
Features
- Exterior features: Brick
Lot
- Size: 7,020 sqft
Details
- Parcel number: 0851410000554
Construction
Type & style
- Home type: SingleFamily
Materials
- brick
- Foundation: Slab
Condition
- Year built: 1957
Community & neighborhood
Location
- Region: Houston
HOA & financial
HOA
- Has HOA: Yes
- HOA fee: $2 monthly
Price history
| Date | Event | Price |
|---|---|---|
| 9/19/2025 | Sold | -- |
Source: Agent Provided | ||
| 8/24/2025 | Listing removed | $2,895$2/sqft |
Source: | ||
| 8/22/2025 | Listed for rent | $2,895$2/sqft |
Source: | ||
| 7/2/2025 | Price change | $495,000-3.9%$307/sqft |
Source: | ||
| 6/5/2025 | Listed for sale | $515,000+58.5%$319/sqft |
Source: | ||
Public tax history
| Year | Property taxes | Tax assessment |
|---|---|---|
| 2025 | -- | $465,000 +11.3% |
| 2024 | $8,742 +50.9% | $417,799 +0.2% |
| 2023 | $5,793 -29.9% | $416,844 +7.4% |
Find assessor info on the county website
Neighborhood: Oak Forest - Garden Oaks
Nearby schools
GreatSchools rating
- 9/10Oak Forest Elementary SchoolGrades: PK-5Distance: 1 mi
- 7/10Black Middle SchoolGrades: 6-8Distance: 1.1 mi
- 4/10Waltrip High SchoolGrades: 9-12Distance: 0.5 mi
Schools provided by the listing agent
- District: Houston
Source: The MLS. This data may not be complete. We recommend contacting the local school district to confirm school assignments for this home.
Get a cash offer in 3 minutes
Find out how much your home could sell for in as little as 3 minutes with a no-obligation cash offer.
Estimated market value
$498,100
Get a cash offer in 3 minutes
Find out how much your home could sell for in as little as 3 minutes with a no-obligation cash offer.
Estimated market value
$498,100

