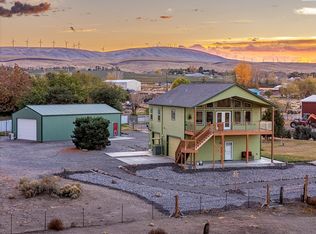GORGEOUS CUSTOM-BUILT stucco home on 2.5 acres. Better than new & the landscaping is done. Amazing covered outdoor space w/ Trex decking. Beautiful quality finish inside- granite, tile , hardwood floors, Custom cabinets, custom lighting. Great plan with outstanding master retreat (master bath includes sauna). Office downstairs & 3 br upstairs. Lots of elbow room & space to put shop etc. Call Zara $385,000 #156119
This property is off market, which means it's not currently listed for sale or rent on Zillow. This may be different from what's available on other websites or public sources.

