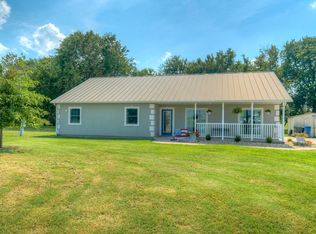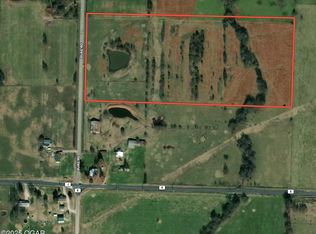Sold on 09/12/25
Price Unknown
21103 Colt Ln, Diamond, MO 64840
3beds
2,260sqft
SingleFamily
Built in 2002
7.76 Acres Lot
$320,700 Zestimate®
$--/sqft
$1,639 Estimated rent
Home value
$320,700
$241,000 - $427,000
$1,639/mo
Zestimate® history
Loading...
Owner options
Explore your selling options
What's special
Take a look at this countryside beauty, on over 7 acres of land! Open floor plan with beautiful hardwood flooring makes this home feel spacious and inviting! The vaulted ceilings with recessed lighting opens up the home, allowing in an abundance of natural light! Large Master Suite features a luxurious jetted tub, double vanity, walk-in closet, and an extra storage room! Don't forget about your own private sauna room! You'll love this peaceful paradise!
Facts & features
Interior
Bedrooms & bathrooms
- Bedrooms: 3
- Bathrooms: 2
- Full bathrooms: 2
Heating
- None, Heat pump
Cooling
- Central
Appliances
- Included: Dishwasher, Dryer, Microwave, Washer
Features
- Cathedral Ceiling, Jetted Tub, Walk-in Closet(s), Ceiling Fan(s), Washer/Dryer Hookup, Eat-in Bar, Smoke Detector(s), Raised Ceilings, Sauna
- Flooring: Hardwood
Interior area
- Total interior livable area: 2,260 sqft
Property
Parking
- Total spaces: 2
- Parking features: Garage - Detached
Features
- Levels: 1 Story
- Exterior features: Vinyl
- Fencing: Barbed Wire
Lot
- Size: 7.76 Acres
Details
- Parcel number: 113006000000005006
Construction
Type & style
- Home type: SingleFamily
Materials
- Foundation: Concrete
- Roof: Metal
Condition
- Year built: 2002
Community & neighborhood
Location
- Region: Diamond
Other
Other facts
- Style: Ranch
- Cooling: Central
- Appliances: Dishwasher, Dryer, Washer, Wall Oven, Microwave
- Lot Description: Level, Pasture, Flood Plain, Horses Allowed, Rolling
- Levels: 1 Story
- Flooring: Ceramic, Wood
- Rooms: Bedroom 2, Bedroom 3, Dining Room, Kitchen, Living Room, Master Bedroom, Utility Room, Other, Sunroom
- Exterior Finish: Vinyl
- Porch/Patio/Deck: Deck
- Interior Features: Cathedral Ceiling, Jetted Tub, Walk-in Closet(s), Ceiling Fan(s), Washer/Dryer Hookup, Eat-in Bar, Smoke Detector(s), Raised Ceilings, Sauna
- Heating: Heat Pump
- Exterior/Comm Feat: Driveway - Gravel, Storage Shed(s), Sump Pump
- Fencing: Barbed Wire
- Roof: Metal
- Outbuildings: Sheds - Misc
- Parcel #: 113006000000005008
- Rooms: Kitchen Level: Main
- Rooms: Dining Room Level: Main
- Rooms: Living Room Level: Main
- Rooms: Master Bedroom Level: Main
- Rooms: Utility Room Level: Main
- Rooms: Bedroom 2 Level: Main
- Rooms: Bedroom 3 Level: Main
- Rooms: Other 1 Level: Main
- Foundation: Block
Price history
| Date | Event | Price |
|---|---|---|
| 9/12/2025 | Sold | -- |
Source: Agent Provided | ||
| 7/30/2025 | Pending sale | $329,900$146/sqft |
Source: | ||
| 5/15/2025 | Listed for sale | $329,900+120%$146/sqft |
Source: | ||
| 11/1/2019 | Sold | -- |
Source: Agent Provided | ||
| 9/13/2019 | Price change | $149,950-9.1%$66/sqft |
Source: KELLER WILLIAMS REALTY OF SWMO #194386 | ||
Public tax history
| Year | Property taxes | Tax assessment |
|---|---|---|
| 2024 | $1,213 | $25,290 |
| 2023 | $1,213 +2.2% | $25,290 +2.1% |
| 2021 | $1,187 +4.9% | $24,780 -7.7% |
Find assessor info on the county website
Neighborhood: 64840
Nearby schools
GreatSchools rating
- 3/10Granby CampusGrades: PK-8Distance: 5.6 mi
- 4/10East Newton High SchoolGrades: 9-12Distance: 8.4 mi
Schools provided by the listing agent
- Elementary: Diamond
- Middle: Diamond
- High: Diamond
- District: Diamond
Source: The MLS. This data may not be complete. We recommend contacting the local school district to confirm school assignments for this home.


