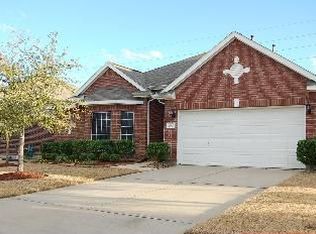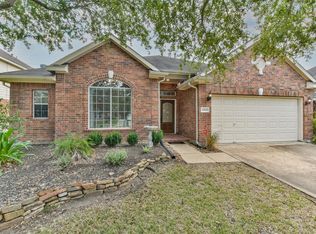SPACIOUS ONE STORY ,OWNER OCCUPIED,FIRST TIME ON MARKET,THE STUDY WITH CLOSETIS ATTACHED TO THE MASTER,CAN BE STUDY OR NURSERY,ALL TILED EXCEPT THE BEDROOMS,MASTER HAVE DOUBLE VANITIES ,SHOWER AND TUB,,HIGH CEILING,MASTER PLANNED COMMUNITY WITH PARKS,POOLS AND WALKING TRAILS,EASY SHOPPING AND DINING.WELCOME LONG TERM LEASE....SHOW,SHOW,SHOW,THANK YOU
This property is off market, which means it's not currently listed for sale or rent on Zillow. This may be different from what's available on other websites or public sources.

