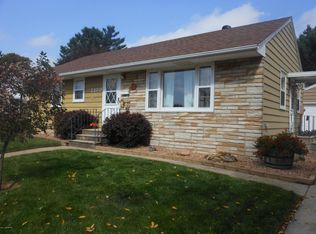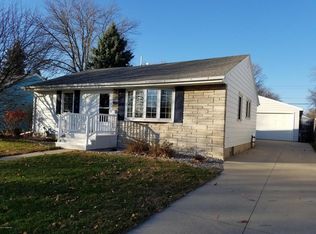Closed
Zestimate®
$195,000
2111 3rd Ave SE, Austin, MN 55912
3beds
2,128sqft
Single Family Residence
Built in 1955
7,840.8 Square Feet Lot
$195,000 Zestimate®
$92/sqft
$1,762 Estimated rent
Home value
$195,000
$177,000 - $216,000
$1,762/mo
Zestimate® history
Loading...
Owner options
Explore your selling options
What's special
Welcome to Your Next Chapter!
This turn-key ranch sits on a tranquil, quiet street where everyday life feels effortless and relaxed. Picture a home that supports your best moments: comfortable, practical, and effortlessly stylish.
Inside, you’ll discover a flexible layout with three bedrooms and an updated full bathroom that feels like a private retreat after a long day. The kitchen offers clean finishes and ample prep space with room for expansion, perfect for gatherings with friends and family.
Imagine cozy evenings in the lower level family room, where conversations flow and memories are made. The built-in bar area invites you to host with ease, whether it’s a casual game night, watching the big game, or savoring dessert and laughs with guests.
Additionally, lower level expands your lifestyle possibilities with a cozy non-conforming bedroom for guests or a quiet work-from-home nook, a convenient half bath, and plenty of room for hobbies, workouts, or a cinematic movie night.
Step outside and you’ll find a space that complements an active, hands-on life: a massive 30x28 garage perfect for car enthusiasts, a workshop, or storage for gear and projects. The solid poured foundation adds peace of mind. Don't miss your chance to make this wonderful ranch your new home!
Zillow last checked: 8 hours ago
Listing updated: November 27, 2025 at 02:01pm
Listed by:
Matt Bartholomew 507-606-9600,
Real Broker, LLC.
Bought with:
Prayreh Htun
Partners Realty Inc.
Source: NorthstarMLS as distributed by MLS GRID,MLS#: 6815073
Facts & features
Interior
Bedrooms & bathrooms
- Bedrooms: 3
- Bathrooms: 2
- Full bathrooms: 1
- 1/2 bathrooms: 1
Bathroom
- Description: 3/4 Basement,Main Floor Full Bath
Dining room
- Description: Living/Dining Room
Heating
- Forced Air
Cooling
- Central Air
Appliances
- Included: Dryer, Gas Water Heater, Range, Refrigerator, Washer
Features
- Basement: Daylight,Finished,Concrete,Storage Space
- Has fireplace: No
Interior area
- Total structure area: 2,128
- Total interior livable area: 2,128 sqft
- Finished area above ground: 1,064
- Finished area below ground: 800
Property
Parking
- Total spaces: 2
- Parking features: Detached, Concrete
- Garage spaces: 2
- Details: Garage Dimensions (30x28)
Accessibility
- Accessibility features: None
Features
- Levels: One
- Stories: 1
- Patio & porch: Patio
- Pool features: None
Lot
- Size: 7,840 sqft
- Features: Wooded
Details
- Foundation area: 1064
- Parcel number: 347251410
- Zoning description: Residential-Single Family
Construction
Type & style
- Home type: SingleFamily
- Property subtype: Single Family Residence
Materials
- Steel Siding, Block, Concrete, Frame
- Roof: Asphalt
Condition
- Age of Property: 70
- New construction: No
- Year built: 1955
Utilities & green energy
- Electric: Circuit Breakers
- Gas: Natural Gas
- Sewer: City Sewer/Connected
- Water: City Water/Connected
Community & neighborhood
Location
- Region: Austin
- Subdivision: Sunland Add
HOA & financial
HOA
- Has HOA: No
Other
Other facts
- Road surface type: Paved
Price history
| Date | Event | Price |
|---|---|---|
| 11/27/2025 | Sold | $195,000-2.5%$92/sqft |
Source: | ||
| 11/12/2025 | Pending sale | $199,900$94/sqft |
Source: | ||
| 11/7/2025 | Listed for sale | $199,900$94/sqft |
Source: | ||
| 11/7/2025 | Listing removed | $199,900$94/sqft |
Source: | ||
| 10/17/2025 | Price change | $199,900-4.8%$94/sqft |
Source: | ||
Public tax history
| Year | Property taxes | Tax assessment |
|---|---|---|
| 2024 | $1,952 +1.7% | $169,100 +0.6% |
| 2023 | $1,920 -8.3% | $168,100 |
| 2022 | $2,094 +32.5% | -- |
Find assessor info on the county website
Neighborhood: 55912
Nearby schools
GreatSchools rating
- 2/10Neveln Elementary SchoolGrades: PK,1-4Distance: 0.3 mi
- 4/10Ellis Middle SchoolGrades: 7-8Distance: 0.6 mi
- 4/10Austin Senior High SchoolGrades: 9-12Distance: 1.9 mi

Get pre-qualified for a loan
At Zillow Home Loans, we can pre-qualify you in as little as 5 minutes with no impact to your credit score.An equal housing lender. NMLS #10287.
Sell for more on Zillow
Get a free Zillow Showcase℠ listing and you could sell for .
$195,000
2% more+ $3,900
With Zillow Showcase(estimated)
$198,900
