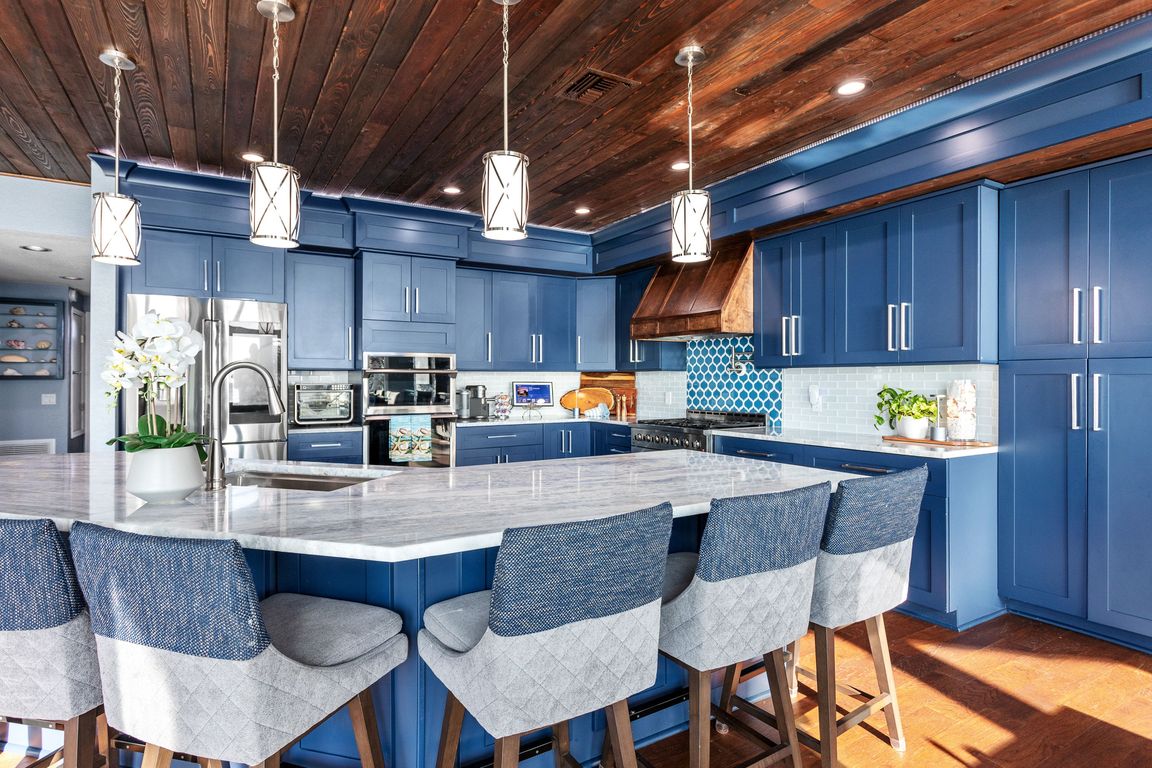
PendingPrice cut: $100K (6/16)
$1,999,000
4beds
3,648sqft
2111 Alexis Ct, Tarpon Springs, FL 34689
4beds
3,648sqft
Single family residence
Built in 1992
0.30 Acres
3 Garage spaces
$548 price/sqft
$330 monthly HOA fee
What's special
Private dockPrivate kayak launchBar areaUnobstructed gulf frontageStunning fireplaces
Under contract-accepting backup offers. UNDER CONTRACT! TAKING BACKUP OFFERS! SELLING SUNSET AND SO MUCH MORE! WELCOME TO YOUR OWN PRIVATE RESORT-STYLE HAVEN! Step into a life of unparalleled luxury, where every day feels like a vacation. From breathtaking sunsets to sunrises that steal your breath away and ...
- 111 days
- on Zillow |
- 506 |
- 27 |
Source: Stellar MLS,MLS#: TB8372031 Originating MLS: Suncoast Tampa
Originating MLS: Suncoast Tampa
Travel times
Kitchen
Living Room
Dining Room
Zillow last checked: 7 hours ago
Listing updated: July 25, 2025 at 06:01pm
Listing Provided by:
Mindy Ramirez 352-442-1539,
1 REALTY GROUP LLC 727-888-4286
Source: Stellar MLS,MLS#: TB8372031 Originating MLS: Suncoast Tampa
Originating MLS: Suncoast Tampa

Facts & features
Interior
Bedrooms & bathrooms
- Bedrooms: 4
- Bathrooms: 4
- Full bathrooms: 2
- 1/2 bathrooms: 2
Rooms
- Room types: Bonus Room, Den/Library/Office, Family Room, Dining Room, Living Room
Primary bedroom
- Features: Built-in Closet
- Level: Third
- Area: 280 Square Feet
- Dimensions: 20x14
Bedroom 1
- Features: Built-in Closet
- Level: Second
- Area: 120 Square Feet
- Dimensions: 12x10
Bedroom 2
- Features: Built-in Closet
- Level: Second
- Area: 120 Square Feet
- Dimensions: 12x10
Primary bathroom
- Features: Bath w Spa/Hydro Massage Tub, Built-in Closet
- Level: Third
- Area: 210 Square Feet
- Dimensions: 15x14
Balcony porch lanai
- Features: No Closet
- Level: Second
- Area: 200 Square Feet
- Dimensions: 20x10
Bonus room
- Features: Storage Closet
- Level: Second
- Area: 100 Square Feet
- Dimensions: 10x10
Dinette
- Features: No Closet
- Level: Second
- Area: 110 Square Feet
- Dimensions: 11x10
Dining room
- Features: Granite Counters, No Closet
- Level: Second
- Area: 176 Square Feet
- Dimensions: 16x11
Kitchen
- Features: Storage Closet
- Level: Second
- Area: 256 Square Feet
- Dimensions: 16x16
Living room
- Features: No Closet
- Level: Second
- Area: 300 Square Feet
- Dimensions: 20x15
Heating
- Baseboard, Central, Natural Gas
Cooling
- Central Air, Ductless
Appliances
- Included: Dishwasher, Disposal, Electric Water Heater, Gas Water Heater, Ice Maker, Microwave, Range, Range Hood, Refrigerator, Tankless Water Heater, Washer, Wine Refrigerator
- Laundry: Inside, Laundry Closet, Laundry Room, Upper Level
Features
- Ceiling Fan(s), Elevator, High Ceilings, Living Room/Dining Room Combo, Open Floorplan, PrimaryBedroom Upstairs, Sauna, Stone Counters, Walk-In Closet(s), Wet Bar
- Flooring: Engineered Hardwood, Epoxy, Granite, Porcelain Tile, Tile
- Doors: Outdoor Grill
- Windows: Double Pane Windows, ENERGY STAR Qualified Windows
- Has fireplace: Yes
- Fireplace features: Electric, Living Room, Wood Burning
Interior area
- Total structure area: 6,812
- Total interior livable area: 3,648 sqft
Video & virtual tour
Property
Parking
- Total spaces: 3
- Parking features: Electric Vehicle Charging Station(s), Garage Door Opener, Guest, Workshop in Garage
- Garage spaces: 3
Features
- Levels: Three Or More
- Stories: 3
- Patio & porch: Covered, Deck
- Exterior features: Irrigation System, Lighting, Outdoor Grill, Sprinkler Metered
- Has private pool: Yes
- Pool features: Gunite, In Ground, Lap, Salt Water
- Spa features: Above Ground
- Fencing: Fenced
- Has view: Yes
- View description: Pool, Water, Gulf/Ocean - Full
- Has water view: Yes
- Water view: Water,Gulf/Ocean - Full
- Waterfront features: Gulf/Ocean Front, Canal - Saltwater
- Body of water: GULF OF MEXICO
Lot
- Size: 0.3 Acres
- Features: Flood Insurance Required, FloodZone
- Residential vegetation: Mature Landscaping
Details
- Additional structures: Gazebo, Outdoor Kitchen, Storage
- Parcel number: 032715723900001660
- Special conditions: None
Construction
Type & style
- Home type: SingleFamily
- Architectural style: Key West
- Property subtype: Single Family Residence
Materials
- Stucco
- Foundation: Slab
- Roof: Tile
Condition
- Completed
- New construction: No
- Year built: 1992
Utilities & green energy
- Sewer: Public Sewer
- Water: Public
- Utilities for property: BB/HS Internet Available, Cable Connected, Electricity Connected, Natural Gas Connected, Public, Sewer Connected, Sprinkler Recycled, Street Lights, Water Connected
Community & HOA
Community
- Features: Gulf/Ocean Front, Intracoastal Waterway, Buyer Approval Required, Clubhouse, Gated Community - Guard, Golf Carts OK, Playground, Pool, Sidewalks, Tennis Court(s)
- Security: Closed Circuit Camera(s), Gated Community, Security Fencing/Lighting/Alarms, Security Gate, Security Lights, Security System Owned, Smoke Detector(s)
- Subdivision: POINTE ALEXIS NORTH PH III
HOA
- Has HOA: Yes
- Amenities included: Gated
- Services included: 24-Hour Guard
- HOA fee: $330 monthly
- HOA name: Proactive Property Management Mike Wilby
- HOA phone: 727-942-4755
- Pet fee: $0 monthly
Location
- Region: Tarpon Springs
Financial & listing details
- Price per square foot: $548/sqft
- Tax assessed value: $1,435,392
- Annual tax amount: $15,275
- Date on market: 4/25/2025
- Listing terms: Cash,Conventional,Special Funding,VA Loan
- Ownership: Fee Simple
- Total actual rent: 0
- Electric utility on property: Yes
- Road surface type: Paved