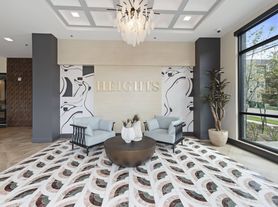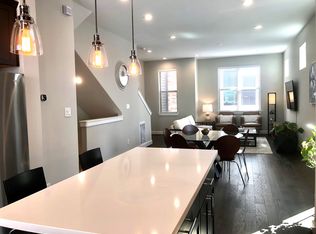Charming Victorian 2-story home in Shady Acres, Greater Heights, just steps from popular restaurants, bars, and shops. This well-maintained residence features 3 4 bedrooms, 3.5 baths, and a covered front porch; the kitchen boasts a large island, granite countertops, stainless steel appliances with gas range. Engineered wood floors run through the first floor, with natural oak hardwood upstairs no carpet anywhere! The second floor includes a versatile flex space with added wardrobe, perfect as an office, gym, or extra bedroom. The oversized primary suite offers a jetted tub, walk-in closet with built-ins, and a separate shower. Major upgrades include a 2023 HVAC, 2022 roof, two 50-gallon water heaters, and a closed-circuit security system. Never flooded.
Copyright notice - Data provided by HAR.com 2022 - All information provided should be independently verified.
House for rent
$3,995/mo
2111 Beall St, Houston, TX 77008
4beds
2,350sqft
Price may not include required fees and charges.
Singlefamily
Available now
-- Pets
Electric
-- Laundry
2 Attached garage spaces parking
Natural gas, fireplace
What's special
- 9 days
- on Zillow |
- -- |
- -- |
Travel times
Looking to buy when your lease ends?
Consider a first-time homebuyer savings account designed to grow your down payment with up to a 6% match & 3.83% APY.
Facts & features
Interior
Bedrooms & bathrooms
- Bedrooms: 4
- Bathrooms: 4
- Full bathrooms: 3
- 1/2 bathrooms: 1
Heating
- Natural Gas, Fireplace
Cooling
- Electric
Appliances
- Included: Dishwasher, Disposal, Microwave, Refrigerator
Features
- Walk In Closet
- Has fireplace: Yes
Interior area
- Total interior livable area: 2,350 sqft
Property
Parking
- Total spaces: 2
- Parking features: Attached, Covered
- Has attached garage: Yes
- Details: Contact manager
Features
- Stories: 2
- Exterior features: Attached, Gas Log, Heating: Gas, Lot Features: Subdivided, Subdivided, Walk In Closet
Details
- Parcel number: 1236910010001
Construction
Type & style
- Home type: SingleFamily
- Property subtype: SingleFamily
Condition
- Year built: 2003
Community & HOA
Location
- Region: Houston
Financial & listing details
- Lease term: Long Term,12 Months
Price history
| Date | Event | Price |
|---|---|---|
| 9/24/2025 | Listed for rent | $3,995$2/sqft |
Source: | ||
| 8/25/2025 | Pending sale | $515,000$219/sqft |
Source: | ||
| 8/21/2025 | Price change | $515,000-3.7%$219/sqft |
Source: | ||
| 8/15/2025 | Price change | $535,000-2.6%$228/sqft |
Source: | ||
| 8/4/2025 | Price change | $549,000-0.2%$234/sqft |
Source: | ||

