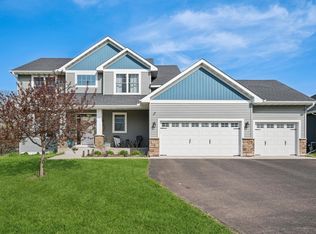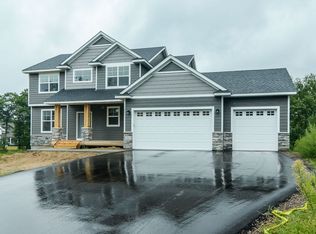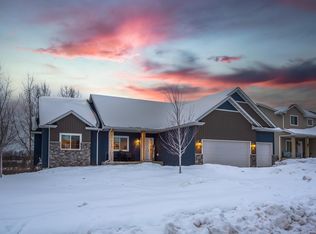JP Brooks coming soon new construction property. View developments and floor plans at JPBrooksHomes.com. For questions contact Amelia Ivey at 763-227-8493
This property is off market, which means it's not currently listed for sale or rent on Zillow. This may be different from what's available on other websites or public sources.


