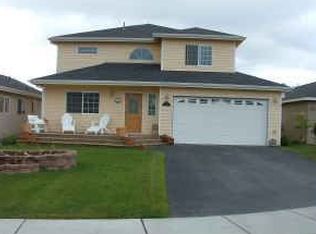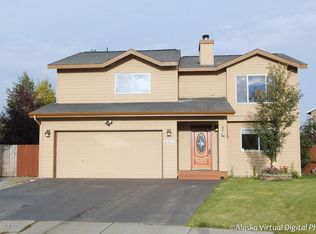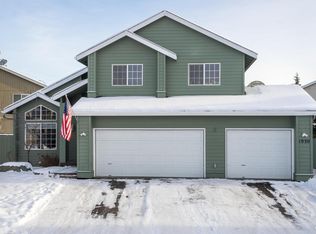Sold on 06/13/25
Price Unknown
2111 Cannoneer Cir, Anchorage, AK 99507
3beds
1,505sqft
Single Family Residence
Built in 2003
6,098.4 Square Feet Lot
$469,900 Zestimate®
$--/sqft
$2,268 Estimated rent
Home value
$469,900
$418,000 - $526,000
$2,268/mo
Zestimate® history
Loading...
Owner options
Explore your selling options
What's special
Discover this darling, rare ranch home, perfectly nestled in a quiet cul-de-sac in Independence Park. Step inside and feel instantly at home with cathedral ceilings and an open, spacious floor plan that fills the space with natural light. The large kitchen is a chef's dream, featuring gorgeous quartz countertops and SS appliances, along with ample storage for all your culinary adventures!The huge master bedroom offers a peaceful escape, complete with a large walk-in closet and its own en-suite bath. Outside, enjoy a bright, sunny yard featuring productive cherry and apple trees. Below the house, discover vast storage potential (consider a future raised ranch conversion!). The oversized garage provides ample space, including a convenient workbench/desk. The arctic entry addition is a wonderful feature to shed your AK gear before entering the elegant home. A gas fireplace creates a cozy ambiance in this wonderful neighborhood. Don't miss out on this fantastic opportunity!
Zillow last checked: 8 hours ago
Listing updated: June 13, 2025 at 06:28pm
Listed by:
Kari Disbrow,
Jack White Real Estate,
Beau Disbrow,
Jack White Real Estate
Bought with:
The Mary Cox Team
RE/MAX Dynamic Properties
Source: AKMLS,MLS#: 25-6387
Facts & features
Interior
Bedrooms & bathrooms
- Bedrooms: 3
- Bathrooms: 2
- Full bathrooms: 2
Heating
- Forced Air, Natural Gas
Appliances
- Included: Dishwasher, Disposal, Microwave, Range/Oven, Refrigerator, Washer &/Or Dryer
Features
- Arctic Entry, BR/BA on Main Level, BR/BA Primary on Main Level, Ceiling Fan(s), Laminate Counters, Quartz Counters, Storage
- Flooring: Carpet, Luxury Vinyl, Vinyl
- Windows: Window Coverings
- Has basement: No
- Has fireplace: Yes
- Fireplace features: Gas
- Common walls with other units/homes: No Common Walls
Interior area
- Total structure area: 1,505
- Total interior livable area: 1,505 sqft
Property
Parking
- Total spaces: 2
- Parking features: Garage Door Opener, Attached, Heated Garage, No Carport
- Attached garage spaces: 2
Features
- Patio & porch: Deck/Patio
- Exterior features: Private Yard
- Fencing: Fenced
- Has view: Yes
- View description: Mountain(s)
- Waterfront features: None, No Access
Lot
- Size: 6,098 sqft
- Features: Fire Service Area, City Lot, Road Service Area
- Topography: Bluff,Level
Details
- Parcel number: 0162534700001
- Zoning: R2M
- Zoning description: Multi Family Residential
Construction
Type & style
- Home type: SingleFamily
- Architectural style: Ranch
- Property subtype: Single Family Residence
Materials
- Wood Frame - 2x6, Wood Siding
- Foundation: Block
- Roof: Asphalt,Composition,Shingle
Condition
- New construction: No
- Year built: 2003
- Major remodel year: 2025
Utilities & green energy
- Sewer: Public Sewer
- Water: Public
Community & neighborhood
Location
- Region: Anchorage
HOA & financial
HOA
- Has HOA: Yes
- HOA fee: $15 monthly
Other
Other facts
- Road surface type: Paved
Price history
| Date | Event | Price |
|---|---|---|
| 6/13/2025 | Sold | -- |
Source: | ||
| 6/7/2025 | Pending sale | $450,000$299/sqft |
Source: | ||
| 6/5/2025 | Listed for sale | $450,000+52.5%$299/sqft |
Source: | ||
| 9/29/2012 | Sold | -- |
Source: Agent Provided | ||
| 8/5/2012 | Listed for sale | $295,000$196/sqft |
Source: RE/MAX of Eagle River #12-10996 | ||
Public tax history
| Year | Property taxes | Tax assessment |
|---|---|---|
| 2025 | $6,128 -0.2% | $388,100 +2% |
| 2024 | $6,142 +3.2% | $380,400 +8.8% |
| 2023 | $5,954 -3.1% | $349,600 -4.2% |
Find assessor info on the county website
Neighborhood: Abbott Loop
Nearby schools
GreatSchools rating
- 3/10Spring Hill Elementary SchoolGrades: PK-6Distance: 0.5 mi
- 5/10Hanshew Middle SchoolGrades: 7-8Distance: 0.6 mi
- 9/10Service High SchoolGrades: 9-12Distance: 2.1 mi
Schools provided by the listing agent
- Elementary: Spring Hill
- Middle: Hanshew
- High: Service
Source: AKMLS. This data may not be complete. We recommend contacting the local school district to confirm school assignments for this home.


