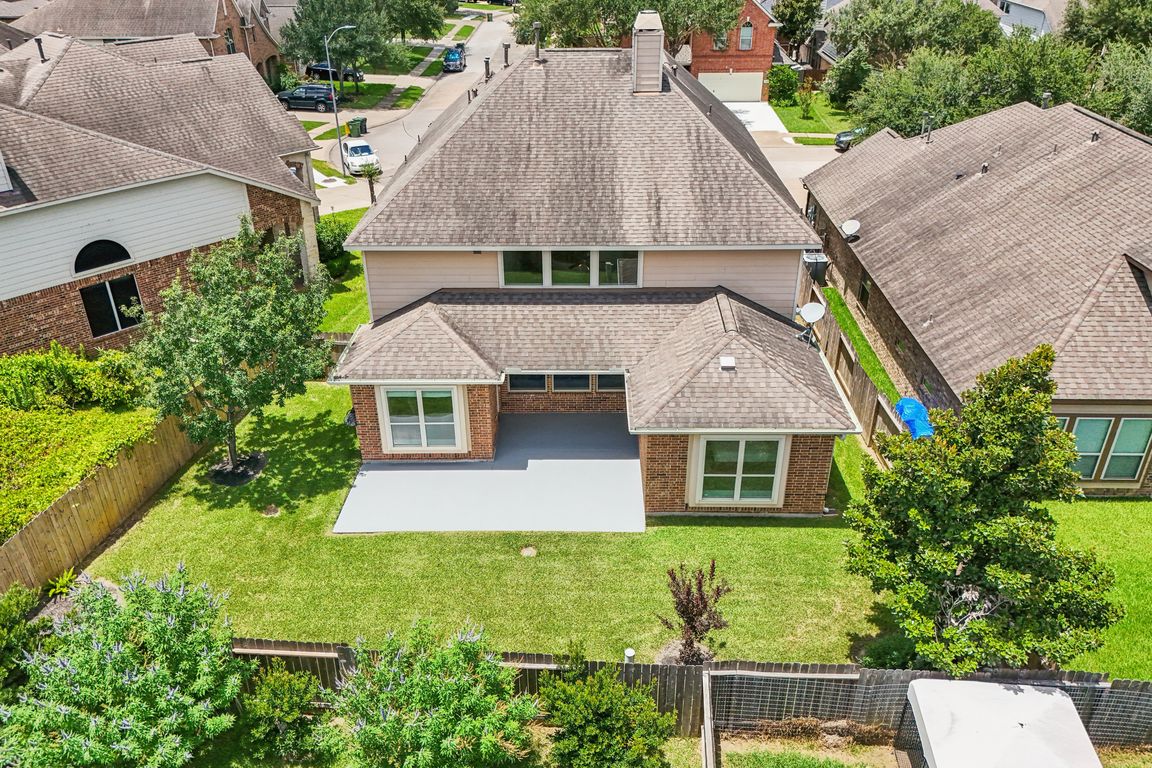
For salePrice cut: $4K (10/9)
$494,000
4beds
3,160sqft
2111 Catamaran Cove Dr, Pearland, TX 77584
4beds
3,160sqft
Single family residence
Built in 2013
6,594 sqft
2 Attached garage spaces
$156 price/sqft
$1,125 annually HOA fee
What's special
Formal dining roomSpacious family roomStainless steel built-insNew quartz countersCovered patioVaulted ceilingElegant slipper tub
This 2013 Triumph Home features 4 bedrooms, 3.5 baths, and offers 3,160 sqft of refined living. The thoughtfully designed layout includes a formal dining room, private study, and a spacious family room with a fireplace. The gourmet kitchen has been updated with new quartz counters, an island, and stainless steel built-ins. The 1st ...
- 48 days |
- 378 |
- 30 |
Source: HAR,MLS#: 32065632
Travel times
Living Room
Kitchen
Primary Bedroom
Zillow last checked: 7 hours ago
Listing updated: 7 hours ago
Listed by:
Mark Standridge TREC #0655027 832-998-4838,
Compass RE Texas, LLC - The Heights
Source: HAR,MLS#: 32065632
Facts & features
Interior
Bedrooms & bathrooms
- Bedrooms: 4
- Bathrooms: 4
- Full bathrooms: 3
- 1/2 bathrooms: 1
Rooms
- Room types: Family Room, Media Room, Utility Room
Primary bathroom
- Features: Half Bath, Primary Bath: Double Sinks, Primary Bath: Separate Shower, Primary Bath: Soaking Tub, Secondary Bath(s): Tub/Shower Combo
Kitchen
- Features: Breakfast Bar, Kitchen Island, Kitchen open to Family Room, Pantry
Heating
- Natural Gas
Cooling
- Ceiling Fan(s), Electric
Appliances
- Included: Disposal, Dryer, Refrigerator, Washer, Gas Oven, Microwave, Gas Range, Dishwasher
- Laundry: Electric Dryer Hookup, Gas Dryer Hookup, Washer Hookup
Features
- High Ceilings, En-Suite Bath, Primary Bed - 1st Floor, Walk-In Closet(s)
- Flooring: Carpet, Tile, Wood
- Number of fireplaces: 1
- Fireplace features: Gas, Wood Burning
Interior area
- Total structure area: 3,160
- Total interior livable area: 3,160 sqft
Property
Parking
- Total spaces: 2
- Parking features: Attached
- Attached garage spaces: 2
Features
- Stories: 2
- Patio & porch: Covered, Patio/Deck, Porch
- Exterior features: Back Green Space
- Fencing: Back Yard,Full
Lot
- Size: 6,594.98 Square Feet
- Features: Back Yard, Subdivided, 0 Up To 1/4 Acre
Details
- Parcel number: 6887450040260907
Construction
Type & style
- Home type: SingleFamily
- Architectural style: Traditional
- Property subtype: Single Family Residence
Materials
- Brick, Cement Siding
- Foundation: Slab
- Roof: Composition
Condition
- New construction: No
- Year built: 2013
Utilities & green energy
- Sewer: Public Sewer
- Water: Public
Green energy
- Energy efficient items: Thermostat
Community & HOA
Community
- Features: Subdivision Tennis Court
- Subdivision: Shadow Creek Ranch Sf-45a
HOA
- Has HOA: Yes
- Amenities included: Jogging Path, Pool, Tennis Court(s)
- HOA fee: $1,125 annually
Location
- Region: Pearland
Financial & listing details
- Price per square foot: $156/sqft
- Tax assessed value: $393,813
- Annual tax amount: $8,429
- Date on market: 9/5/2025
- Listing terms: Cash,Conventional
- Ownership: Full Ownership
- Road surface type: Concrete, Curbs, Gutters