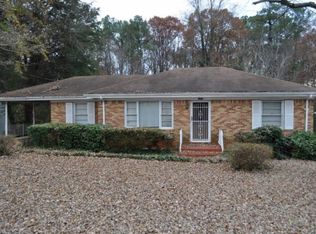Closed
$325,000
2111 Cherry Ln, Decatur, GA 30032
3beds
1,290sqft
Single Family Residence
Built in 1954
0.3 Acres Lot
$317,800 Zestimate®
$252/sqft
$1,999 Estimated rent
Home value
$317,800
$286,000 - $353,000
$1,999/mo
Zestimate® history
Loading...
Owner options
Explore your selling options
What's special
Welcome to your charming bungalow nestled in the heart of Decatur's Greystone Park neighborhood. This immaculately maintained 3-bedroom, 2-full-bath home offers a blend of classic appeal and modern upgrades, making it an ideal choice for comfortable living. Step inside to discover hardwood flooring and an abundance of windows throughout that enhances the home's airy atmosphere. The updated kitchen is a chef's delight, featuring white cabinets, granite countertops, subway tile backsplash, and stainless-steel appliances perfect for both everyday cooking and entertaining guests. Additional recent upgrades include updated light fixtures/fans that add a touch of contemporary elegance, and a new roof with larger gutters for enhanced durability. The updated electrical panel, wiring, surge protector, and added outlets ensure modern convenience and safety throughout the home. Enjoy the outdoors from your private concrete patio, overlooking the serene backyard enclosed with fencing for added privacy. The quiet street and peaceful surroundings make this property a tranquil oasis in the heart of the city. Located in a prime Decatur location, this home is close to shops, restaurants and parks offering both convenience and a sense of community. Don't miss the opportunity to make this beautifully updated bungalow your new home sweet home!
Zillow last checked: 8 hours ago
Listing updated: August 05, 2024 at 10:17am
Listed by:
Andrew Hamlin 404-694-7076,
Harry Norman Realtors
Bought with:
Lori Hanes, 416846
Keller Knapp, Inc
Source: GAMLS,MLS#: 10322342
Facts & features
Interior
Bedrooms & bathrooms
- Bedrooms: 3
- Bathrooms: 2
- Full bathrooms: 2
- Main level bathrooms: 2
- Main level bedrooms: 3
Dining room
- Features: Dining Rm/Living Rm Combo
Kitchen
- Features: Breakfast Bar, Breakfast Room, Solid Surface Counters
Heating
- Forced Air, Natural Gas
Cooling
- Ceiling Fan(s), Central Air
Appliances
- Included: Dishwasher, Oven/Range (Combo), Refrigerator
- Laundry: Other
Features
- High Ceilings, Master On Main Level
- Flooring: Hardwood
- Windows: Double Pane Windows
- Basement: Crawl Space,Exterior Entry,Unfinished
- Has fireplace: No
- Common walls with other units/homes: No Common Walls
Interior area
- Total structure area: 1,290
- Total interior livable area: 1,290 sqft
- Finished area above ground: 1,290
- Finished area below ground: 0
Property
Parking
- Total spaces: 6
- Parking features: Guest
Features
- Levels: One
- Stories: 1
- Patio & porch: Patio
- Fencing: Back Yard,Fenced
- Body of water: None
Lot
- Size: 0.30 Acres
- Features: Level
Details
- Parcel number: 15 140 04 034
Construction
Type & style
- Home type: SingleFamily
- Architectural style: Bungalow/Cottage,Brick 4 Side,Traditional
- Property subtype: Single Family Residence
Materials
- Brick
- Roof: Composition
Condition
- Resale
- New construction: No
- Year built: 1954
Utilities & green energy
- Sewer: Public Sewer
- Water: Public
- Utilities for property: Cable Available, Electricity Available, High Speed Internet, Natural Gas Available
Green energy
- Energy efficient items: Doors, Windows
Community & neighborhood
Security
- Security features: Security System, Smoke Detector(s)
Community
- Community features: Near Public Transport, Walk To Schools, Near Shopping
Location
- Region: Decatur
- Subdivision: Greystone Park
HOA & financial
HOA
- Has HOA: No
- Services included: None
Other
Other facts
- Listing agreement: Exclusive Right To Sell
- Listing terms: Cash,Conventional,FHA,VA Loan
Price history
| Date | Event | Price |
|---|---|---|
| 8/5/2024 | Sold | $325,000-1.5%$252/sqft |
Source: | ||
| 7/5/2024 | Pending sale | $330,000$256/sqft |
Source: | ||
| 6/20/2024 | Listed for sale | $330,000+68.4%$256/sqft |
Source: | ||
| 1/7/2019 | Sold | $196,000-2%$152/sqft |
Source: Public Record Report a problem | ||
| 12/12/2018 | Pending sale | $199,900$155/sqft |
Source: 360 Realty, LLC. #6106655 Report a problem | ||
Public tax history
| Year | Property taxes | Tax assessment |
|---|---|---|
| 2025 | $6,008 +65.4% | $127,200 +1.2% |
| 2024 | $3,632 +16.2% | $125,720 -4.2% |
| 2023 | $3,125 -0.4% | $131,280 +23% |
Find assessor info on the county website
Neighborhood: Candler-Mcafee
Nearby schools
GreatSchools rating
- 4/10Ronald E McNair Discover Learning Academy Elementary SchoolGrades: PK-5Distance: 0.4 mi
- 5/10McNair Middle SchoolGrades: 6-8Distance: 0.4 mi
- 3/10Mcnair High SchoolGrades: 9-12Distance: 1.6 mi
Schools provided by the listing agent
- Middle: Mcnair
- High: Mcnair
Source: GAMLS. This data may not be complete. We recommend contacting the local school district to confirm school assignments for this home.
Get a cash offer in 3 minutes
Find out how much your home could sell for in as little as 3 minutes with a no-obligation cash offer.
Estimated market value$317,800
Get a cash offer in 3 minutes
Find out how much your home could sell for in as little as 3 minutes with a no-obligation cash offer.
Estimated market value
$317,800
