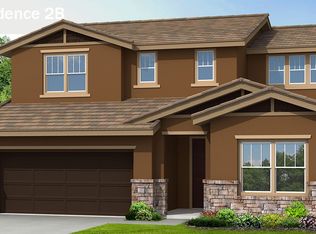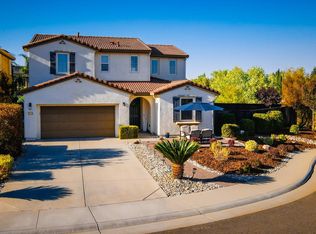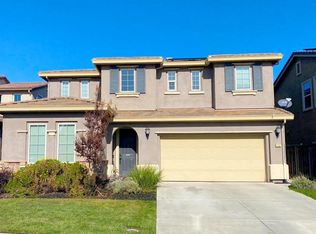Closed
$850,000
2111 Collet Ct, Rocklin, CA 95765
4beds
3,026sqft
Single Family Residence
Built in 2014
6,063.55 Square Feet Lot
$841,200 Zestimate®
$281/sqft
$3,793 Estimated rent
Home value
$841,200
$774,000 - $917,000
$3,793/mo
Zestimate® history
Loading...
Owner options
Explore your selling options
What's special
Honey stop the car, this is it! Amazing cul de sac location and the best floor plan on a 2 story. Vaulted ceiling upon entering foyer. Large downstairs bedroom suite with walk in closet and bathroom. Gorgeous Newly remodeled chef's kitchen with Thermador appliances, added kitchen pantry. Lots of lights, 9 foot ceiling upstairs and downstairs. Walking distance to Rock Creek Elementary and bike trails, beautiful LVP flooring throughout downstairs, large downstairs office with french doors, upstairs bright and open loft and Owned 6.8 kW solar system. One of the largest backyards in the community. No HOA dues. Welcome Home!
Zillow last checked: 8 hours ago
Listing updated: December 04, 2024 at 03:41pm
Listed by:
Stephanie Robello,
Bay Area Capital Properties
Bought with:
Jenny Lu, DRE #02084473
Portfolio Real Estate
Source: MetroList Services of CA,MLS#: 224124527Originating MLS: MetroList Services, Inc.
Facts & features
Interior
Bedrooms & bathrooms
- Bedrooms: 4
- Bathrooms: 4
- Full bathrooms: 3
- Partial bathrooms: 1
Primary bedroom
- Features: Walk-In Closet
Primary bathroom
- Features: Shower Stall(s), Double Vanity, Tub
Dining room
- Features: Breakfast Nook
Kitchen
- Features: Pantry Closet, Quartz Counter, Kitchen Island, Island w/Sink
Heating
- Central
Cooling
- Ceiling Fan(s), Central Air
Appliances
- Included: Free-Standing Gas Oven, Free-Standing Gas Range, Range Hood, Dishwasher, Disposal
- Laundry: Laundry Room, Cabinets, Inside Room
Features
- Flooring: Carpet, Simulated Wood
- Number of fireplaces: 1
- Fireplace features: Family Room, Gas Log
Interior area
- Total interior livable area: 3,026 sqft
Property
Parking
- Total spaces: 2
- Parking features: Attached, Garage Faces Front
- Attached garage spaces: 2
Features
- Stories: 2
- Fencing: Back Yard,Fenced,Wood
Lot
- Size: 6,063 sqft
- Features: Auto Sprinkler F&R, Cul-De-Sac
Details
- Parcel number: 365330035000
- Zoning description: R1
- Special conditions: Standard
Construction
Type & style
- Home type: SingleFamily
- Architectural style: Contemporary
- Property subtype: Single Family Residence
Materials
- Stucco
- Foundation: Concrete
- Roof: Tile
Condition
- Year built: 2014
Utilities & green energy
- Sewer: Sewer Connected, Public Sewer
- Water: Water District, Public
- Utilities for property: Public, Solar, Internet Available, Natural Gas Connected, Sewer Connected
Green energy
- Energy generation: Solar
Community & neighborhood
Location
- Region: Rocklin
Other
Other facts
- Road surface type: Paved
Price history
| Date | Event | Price |
|---|---|---|
| 12/2/2024 | Sold | $850,000+0%$281/sqft |
Source: MetroList Services of CA #224124527 | ||
| 11/12/2024 | Pending sale | $849,990$281/sqft |
Source: MetroList Services of CA #224124527 | ||
| 11/8/2024 | Listed for sale | $849,990+93.2%$281/sqft |
Source: MetroList Services of CA #224124527 | ||
| 11/10/2021 | Sold | $440,000$145/sqft |
Source: Public Record | ||
| 3/6/2015 | Sold | $440,000$145/sqft |
Source: Public Record | ||
Public tax history
| Year | Property taxes | Tax assessment |
|---|---|---|
| 2025 | $11,756 +38.1% | $850,000 +64% |
| 2024 | $8,514 +2.2% | $518,437 +2% |
| 2023 | $8,331 +2.5% | $508,272 +2% |
Find assessor info on the county website
Neighborhood: 95765
Nearby schools
GreatSchools rating
- 6/10Rock Creek Elementary SchoolGrades: K-6Distance: 0.2 mi
- 6/10Spring View Middle SchoolGrades: 7-8Distance: 2.2 mi
- 9/10Whitney High SchoolGrades: 9-12Distance: 2.4 mi
Get a cash offer in 3 minutes
Find out how much your home could sell for in as little as 3 minutes with a no-obligation cash offer.
Estimated market value
$841,200
Get a cash offer in 3 minutes
Find out how much your home could sell for in as little as 3 minutes with a no-obligation cash offer.
Estimated market value
$841,200


