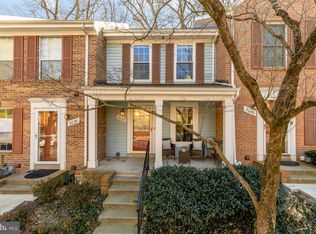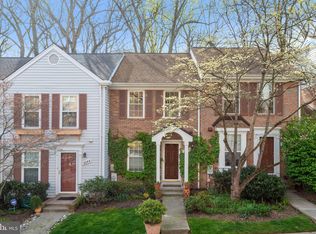Sold for $598,500
$598,500
2111 Derby Ridge Ln Unit 2-5, Silver Spring, MD 20910
3beds
1,680sqft
Townhouse
Built in 1985
-- sqft lot
$589,400 Zestimate®
$356/sqft
$3,268 Estimated rent
Home value
$589,400
$536,000 - $642,000
$3,268/mo
Zestimate® history
Loading...
Owner options
Explore your selling options
What's special
Explore your new lifestyle in this 3-level townhouse nestled in a boutique condo community near Rock Creek Park! The welcoming front porch is an inviting space to greet your guests and perfect for enjoying coffee, tea, or cocktails with friends. Upon entering the residence, the main level showcases a bright kitchen featuring granite countertops and stainless-steel appliances, a spacious living room complete with a wood-burning fireplace, a dining area, a convenient powder room, and access to a private rear patio. The upper level includes a primary bedroom with two closets and access to a beautifully updated bathroom, along with an alcove which includes a vanity sink and extra space that could be transformed into another full bath. The second bedroom boasts generous closet space and the convenience of a bathroom just down the hall. The fully renovated lower level offers a family room and a separate den/sleep area in addition to a beautifully designed full bath with walk-in shower and porcelain tile. The residence boasts luxury hardwood flooring, recessed lighting, and designer paint throughout. A pet- friendly community with assigned parking and plenty of visitor spaces. This exceptional location is close to the DC line and just minutes away from downtown Silver Spring, Bethesda, and only half a block to the Rock Creek Shopping Center, which includes the Parkway Deli, (a DC Landmark) as well as Palais de Lune – Red Maple Asian Bistro, The Daily Dish, Rock Creek Valet Dry Cleaners, and Rock Creek Sports Club.
Zillow last checked: 8 hours ago
Listing updated: April 01, 2025 at 10:41am
Listed by:
Annette Wagner 301-980-8314,
Centurion Properties
Bought with:
Douglas Blocker, SP215142
Compass
Source: Bright MLS,MLS#: MDMC2167238
Facts & features
Interior
Bedrooms & bathrooms
- Bedrooms: 3
- Bathrooms: 3
- Full bathrooms: 2
- 1/2 bathrooms: 1
- Main level bathrooms: 1
Bedroom 1
- Features: Flooring - HardWood
- Level: Upper
Bedroom 2
- Features: Flooring - HardWood
- Level: Upper
Bathroom 1
- Features: Flooring - HardWood
- Level: Main
Bathroom 2
- Features: Bathroom - Tub Shower, Flooring - Other
- Level: Upper
Bathroom 3
- Features: Bathroom - Walk-In Shower
- Level: Lower
Dining room
- Features: Flooring - HardWood
- Level: Main
Family room
- Features: Basement - Finished, Bathroom - Walk-In Shower, Flooring - Other
- Level: Lower
Foyer
- Features: Flooring - HardWood
- Level: Main
Kitchen
- Features: Granite Counters, Flooring - HardWood, Kitchen - Electric Cooking
- Level: Main
Living room
- Features: Fireplace - Wood Burning, Flooring - HardWood
- Level: Main
Heating
- Central, Electric
Cooling
- Central Air, Electric
Appliances
- Included: Dishwasher, Disposal, Exhaust Fan, Ice Maker, Microwave, Oven/Range - Electric, Refrigerator, Water Heater, Washer, Dryer, Electric Water Heater
- Laundry: Has Laundry
Features
- Bathroom - Tub Shower, Combination Dining/Living, Open Floorplan, Recessed Lighting, Bathroom - Walk-In Shower
- Flooring: Hardwood, Wood
- Basement: Connecting Stairway,Finished,Full,Interior Entry
- Number of fireplaces: 1
- Fireplace features: Brick, Screen
Interior area
- Total structure area: 1,680
- Total interior livable area: 1,680 sqft
- Finished area above ground: 1,120
- Finished area below ground: 560
Property
Parking
- Total spaces: 1
- Parking features: Off Street
Accessibility
- Accessibility features: None
Features
- Levels: Three
- Stories: 3
- Pool features: None
Details
- Additional structures: Above Grade, Below Grade
- Parcel number: 161302519464
- Zoning: R20
- Special conditions: Standard
Construction
Type & style
- Home type: Townhouse
- Architectural style: Transitional
- Property subtype: Townhouse
Materials
- Brick
- Foundation: Concrete Perimeter
- Roof: Architectural Shingle
Condition
- Very Good
- New construction: No
- Year built: 1985
- Major remodel year: 2023
Utilities & green energy
- Sewer: Public Sewer
- Water: Public
Community & neighborhood
Location
- Region: Silver Spring
- Subdivision: Saddle Ridge
HOA & financial
HOA
- Has HOA: No
- Amenities included: None
- Services included: Common Area Maintenance, Insurance, Management, Reserve Funds, Sewer, Snow Removal, Trash, Maintenance Structure
- Association name: Saddle Creek Condominium
Other fees
- Condo and coop fee: $413 monthly
Other
Other facts
- Listing agreement: Exclusive Right To Sell
- Listing terms: Conventional,Cash,Bank Portfolio,1031 Exchange
- Ownership: Condominium
Price history
| Date | Event | Price |
|---|---|---|
| 4/1/2025 | Sold | $598,500$356/sqft |
Source: | ||
| 3/26/2025 | Pending sale | $598,500$356/sqft |
Source: | ||
| 3/17/2025 | Contingent | $598,500$356/sqft |
Source: | ||
| 3/13/2025 | Listed for sale | $598,500+11.9%$356/sqft |
Source: | ||
| 4/20/2023 | Sold | $535,000$318/sqft |
Source: | ||
Public tax history
| Year | Property taxes | Tax assessment |
|---|---|---|
| 2025 | $6,117 +10.7% | $493,333 +2.8% |
| 2024 | $5,526 +2.4% | $480,000 +2.5% |
| 2023 | $5,396 +7.1% | $468,333 +2.6% |
Find assessor info on the county website
Neighborhood: 20910
Nearby schools
GreatSchools rating
- 8/10Rock Creek Forest Elementary SchoolGrades: PK-5Distance: 0.3 mi
- 7/10Silver Creek MiddleGrades: 6-8Distance: 2.2 mi
- 8/10Bethesda-Chevy Chase High SchoolGrades: 9-12Distance: 2.3 mi
Schools provided by the listing agent
- Elementary: Rock Creek Forest
- Middle: Silver Creek
- High: Bethesda-chevy Chase
- District: Montgomery County Public Schools
Source: Bright MLS. This data may not be complete. We recommend contacting the local school district to confirm school assignments for this home.
Get pre-qualified for a loan
At Zillow Home Loans, we can pre-qualify you in as little as 5 minutes with no impact to your credit score.An equal housing lender. NMLS #10287.
Sell with ease on Zillow
Get a Zillow Showcase℠ listing at no additional cost and you could sell for —faster.
$589,400
2% more+$11,788
With Zillow Showcase(estimated)$601,188


