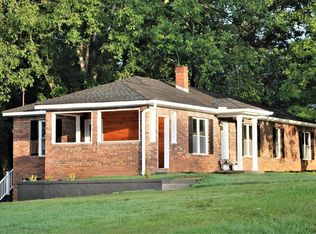Closed
$273,757
2111 Double Bridge Rd, Demorest, GA 30535
3beds
1,456sqft
Mobile Home, Manufactured Home
Built in 2024
1.62 Acres Lot
$277,100 Zestimate®
$188/sqft
$-- Estimated rent
Home value
$277,100
$191,000 - $402,000
Not available
Zestimate® history
Loading...
Owner options
Explore your selling options
What's special
**Seller is offering to pay up to $10,000 in concessions towards buyers closing cost** Another unique offering from Progressive Homes (PH); a premier land-home developer of Manufactured Homes in North Georgia- "Where Ordinary becomes Extraordinary. This sheet-rocked 3 bedroom, 2 bath home has an open floor plan and a large mud room. It includes an all-brick permanent foundation, a heat pump, OSB wrapped exterior, custom stained decks, upgraded insulation, energy efficient windows, stainless-steel appliances, a remote-controlled electric fireplace, a programmable thermostat, and a double sliding door off the dining area leading to a custom-built deck. No expense was spared to provide a truly unique enhanced low-cost quality living experience. All Progressive Homes lots are graded to maximum use of your land, capture the best views, and provide for adding a garage or workshop where possible. This home meets all FHA, VA, and Conventional Finance Standards and includes a 1-year house warranty. See the attached pictures to view the details that distinguish a Progressive Home from others. See Plat, home is located on tract 2. Tax records reflect the land only prior to being subdivided and homes added.
Zillow last checked: 8 hours ago
Listing updated: August 17, 2025 at 02:25pm
Listed by:
Cindy Scurry 678-898-0734,
Lokation Real Estate LLC
Bought with:
Kindle Gee, 411224
Candler Real Estate Group
Source: GAMLS,MLS#: 10525039
Facts & features
Interior
Bedrooms & bathrooms
- Bedrooms: 3
- Bathrooms: 2
- Full bathrooms: 2
- Main level bathrooms: 2
- Main level bedrooms: 3
Dining room
- Features: Dining Rm/Living Rm Combo
Kitchen
- Features: Kitchen Island, Pantry
Heating
- Electric, Heat Pump
Cooling
- Ceiling Fan(s), Central Air, Electric, Heat Pump
Appliances
- Included: Convection Oven, Dishwasher, Ice Maker, Oven/Range (Combo), Refrigerator, Stainless Steel Appliance(s)
- Laundry: Mud Room
Features
- Beamed Ceilings, Bookcases, Double Vanity, Master On Main Level, Separate Shower, Soaking Tub, Split Bedroom Plan, Walk-In Closet(s)
- Flooring: Vinyl
- Windows: Double Pane Windows, Window Treatments
- Basement: None
- Number of fireplaces: 1
- Fireplace features: Factory Built, Living Room
- Common walls with other units/homes: No Common Walls
Interior area
- Total structure area: 1,456
- Total interior livable area: 1,456 sqft
- Finished area above ground: 1,456
- Finished area below ground: 0
Property
Parking
- Total spaces: 4
- Parking features: Off Street, Parking Pad
- Has uncovered spaces: Yes
Features
- Levels: One
- Stories: 1
- Patio & porch: Deck, Porch
Lot
- Size: 1.62 Acres
- Features: Level
Details
- Parcel number: 108 001A
Construction
Type & style
- Home type: MobileManufactured
- Architectural style: Ranch
- Property subtype: Mobile Home, Manufactured Home
Materials
- Brick, Vinyl Siding
- Foundation: Pillar/Post/Pier
- Roof: Composition
Condition
- New Construction
- New construction: Yes
- Year built: 2024
Details
- Warranty included: Yes
Utilities & green energy
- Electric: 220 Volts
- Sewer: Septic Tank
- Water: Public
- Utilities for property: Cable Available, Electricity Available, High Speed Internet, Phone Available, Underground Utilities, Water Available
Green energy
- Energy efficient items: Insulation, Thermostat, Windows
Community & neighborhood
Security
- Security features: Smoke Detector(s)
Community
- Community features: None
Location
- Region: Demorest
- Subdivision: None
HOA & financial
HOA
- Has HOA: No
- Services included: None
Other
Other facts
- Listing agreement: Exclusive Right To Sell
- Listing terms: Cash,Conventional,Fannie Mae Approved,FHA,Freddie Mac Approved,Georgia Housing and Finance Authority,USDA Loan,VA Loan
Price history
| Date | Event | Price |
|---|---|---|
| 8/15/2025 | Sold | $273,757+3.5%$188/sqft |
Source: | ||
| 7/16/2025 | Pending sale | $264,500$182/sqft |
Source: | ||
| 7/4/2025 | Price change | $264,500-1.9%$182/sqft |
Source: | ||
| 6/5/2025 | Price change | $269,500-3.6%$185/sqft |
Source: | ||
| 5/19/2025 | Listed for sale | $279,500$192/sqft |
Source: | ||
Public tax history
Tax history is unavailable.
Neighborhood: 30535
Nearby schools
GreatSchools rating
- 6/10Demorest Elementary SchoolGrades: PK-5Distance: 1.9 mi
- 6/10Wilbanks Middle SchoolGrades: 6-8Distance: 1.7 mi
- NAHabersham Ninth Grade AcademyGrades: 9Distance: 2.7 mi
Schools provided by the listing agent
- Elementary: Demorest
- Middle: H A Wilbanks
- High: Habersham Central
Source: GAMLS. This data may not be complete. We recommend contacting the local school district to confirm school assignments for this home.
Get a cash offer in 3 minutes
Find out how much your home could sell for in as little as 3 minutes with a no-obligation cash offer.
Estimated market value$277,100
Get a cash offer in 3 minutes
Find out how much your home could sell for in as little as 3 minutes with a no-obligation cash offer.
Estimated market value
$277,100
