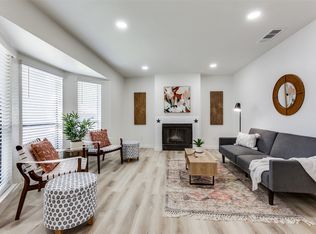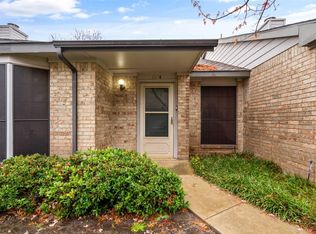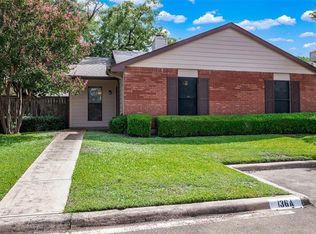Sold on 10/13/23
Price Unknown
2111 E Belt Line Rd APT 150C, Richardson, TX 75081
2beds
908sqft
Condominium
Built in 1983
-- sqft lot
$215,700 Zestimate®
$--/sqft
$1,665 Estimated rent
Home value
$215,700
$203,000 - $231,000
$1,665/mo
Zestimate® history
Loading...
Owner options
Explore your selling options
What's special
LOCATION, LOCATION, LOCATION!!! Absolutely Charming Condo Located In the Tree Lined Oasis of Millwood Creek Tucked Away In the Heart of Richardson! This Development is Adjacent to a Huge Greenbelt and Duck Creek Linear Park. Beautifully Renovated with New Luxury Plank Flooring, Paint, Lighting, Granite Kitchen Countertops, Designer Faucets, and More! Spacious Rooms with Tons of Windows Flood the Unit with the Glory of Natural Light! Master Bedroom Features Large Walk In Closet, Oversize Window with Window Seat and Direct Ensuite Access to Jack and Jill Bathroom with Private Separate Vanity. Private Enclosed Patio off of Living Room Offers an Outdoor Retreat. Dedicated Parking In Private Lot Directly Behind Unit and In Front of Unit. Minutes Away From Some of Richardson's Best Restaurants, Retail Shopping & Entertainment. Also Within Minutes of North Central Expressway Making it a Commuter's Dream! Run Don't Walk, It Won't Last Long!!
Zillow last checked: 8 hours ago
Listing updated: October 15, 2023 at 07:30am
Listed by:
Cara Hackley 0648003 817-609-4115,
ARC Realty DFW 817-609-4115
Bought with:
Socorro Garcia
United Real Estate
Source: NTREIS,MLS#: 20436536
Facts & features
Interior
Bedrooms & bathrooms
- Bedrooms: 2
- Bathrooms: 1
- Full bathrooms: 1
Primary bedroom
- Features: Double Vanity, Walk-In Closet(s)
- Level: First
- Dimensions: 13 x 11
Bedroom
- Features: Ceiling Fan(s)
- Level: First
- Dimensions: 10 x 11
Dining room
- Level: First
- Dimensions: 5 x 6
Other
- Features: Built-in Features, Dual Sinks, Double Vanity, Granite Counters, Jack and Jill Bath
- Level: First
- Dimensions: 9 x 8
Kitchen
- Level: First
- Dimensions: 9 x 8
Laundry
- Level: First
- Dimensions: 6 x 6
Living room
- Features: Fireplace
- Level: First
- Dimensions: 13 x 18
Heating
- Electric, Fireplace(s)
Cooling
- Central Air, Ceiling Fan(s)
Appliances
- Included: Convection Oven, Dryer, Dishwasher, Electric Range, Electric Water Heater, Disposal, Microwave, Tankless Water Heater, Washer
- Laundry: Washer Hookup, Electric Dryer Hookup, Laundry in Utility Room
Features
- Decorative/Designer Lighting Fixtures, Eat-in Kitchen, Granite Counters, High Speed Internet, Pantry, Cable TV
- Flooring: Luxury Vinyl, Luxury VinylPlank
- Windows: Window Coverings
- Has basement: No
- Number of fireplaces: 1
- Fireplace features: Living Room, Masonry, Wood Burning
Interior area
- Total interior livable area: 908 sqft
Property
Parking
- Parking features: Additional Parking, Assigned, No Garage, On Site, Parking Lot, Private
Features
- Levels: One
- Stories: 1
- Pool features: None
Lot
- Size: 11.74 Acres
Details
- Parcel number: 42107090000L00003
Construction
Type & style
- Home type: Condo
- Architectural style: Traditional
- Property subtype: Condominium
- Attached to another structure: Yes
Materials
- Brick
Condition
- Year built: 1983
Utilities & green energy
- Sewer: Public Sewer
- Water: Public
- Utilities for property: Electricity Connected, Sewer Available, Water Available, Cable Available
Community & neighborhood
Location
- Region: Richardson
- Subdivision: Millwood Creek Condos Ph 01 04
HOA & financial
HOA
- Has HOA: Yes
- HOA fee: $215 monthly
- Services included: Association Management, Maintenance Grounds, Maintenance Structure, Sewer, Water
- Association name: Millwood Creek HOA
- Association phone: 469-939-4928
Other
Other facts
- Listing terms: Cash,Conventional
Price history
| Date | Event | Price |
|---|---|---|
| 10/13/2023 | Sold | -- |
Source: NTREIS #20436536 | ||
| 9/26/2023 | Pending sale | $225,000$248/sqft |
Source: NTREIS #20436536 | ||
| 9/23/2023 | Contingent | $225,000$248/sqft |
Source: NTREIS #20436536 | ||
| 9/21/2023 | Listed for sale | $225,000$248/sqft |
Source: NTREIS #20436536 | ||
Public tax history
| Year | Property taxes | Tax assessment |
|---|---|---|
| 2024 | $2,140 +35.1% | $220,960 +39.1% |
| 2023 | $1,584 +6.4% | $158,900 +9.4% |
| 2022 | $1,489 -4.6% | $145,280 +3.2% |
Find assessor info on the county website
Neighborhood: Millwood Creek
Nearby schools
GreatSchools rating
- 7/10Dartmouth Elementary SchoolGrades: PK-6Distance: 0.6 mi
- 4/10Apollo J High SchoolGrades: 7-8Distance: 0.7 mi
- 5/10Berkner High SchoolGrades: 9-12Distance: 0.8 mi
Schools provided by the listing agent
- Elementary: Dartmouth
- High: Berkner
- District: Richardson ISD
Source: NTREIS. This data may not be complete. We recommend contacting the local school district to confirm school assignments for this home.
Get a cash offer in 3 minutes
Find out how much your home could sell for in as little as 3 minutes with a no-obligation cash offer.
Estimated market value
$215,700
Get a cash offer in 3 minutes
Find out how much your home could sell for in as little as 3 minutes with a no-obligation cash offer.
Estimated market value
$215,700


