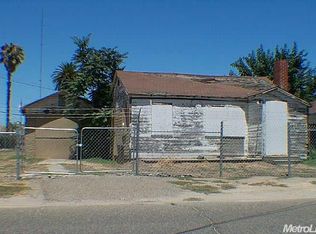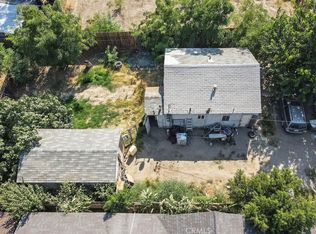Closed
Zestimate®
$375,000
2111 Hackett Rd, Ceres, CA 95307
4beds
982sqft
Single Family Residence
Built in 1925
7,000.09 Square Feet Lot
$375,000 Zestimate®
$382/sqft
$2,150 Estimated rent
Home value
$375,000
$345,000 - $409,000
$2,150/mo
Zestimate® history
Loading...
Owner options
Explore your selling options
What's special
Updated and Family-Ready! Welcome to 2111 Hackett Road, where comfort meets convenience in the heart of Ceres! This 4-bedroom, 2-bathroom gem is the perfect home for a small family ready to settle. At approximately 1,000 sq ft of living space on a spacious 7,000 sq ft lot, this home packs in all the right features! Home Highlights You'll Love: - Updated kitchen with sleek granite countertops modern and functional - Laminate flooring throughout for easy cleaning and a stylish touch - Upgraded bathrooms and ceiling fans for comfort and peace of mind - One bedroom with outdoor access, ideal for a guest room, office, or private retreat - A partial basement Big Yard, Bigger Possibilities - Fenced backyard is ready for BBQs, kids, pets, and garden dreams - RV parking space...bring your toys or extra vehicles! - Enjoy the benefit of a water purifier system already installed. Prime Location Perks - Live minutes from shopping centers, grocery stores, and local eateries. - You'll enjoy quick access to Highway 99, public transportation, and schools nearby, making daily life a breeze for both work and family routines. Don't miss out! Come take a tour and imagine your life here! Accepting Back-up Offers!
Zillow last checked: 8 hours ago
Listing updated: February 03, 2026 at 05:47pm
Listed by:
Freddie Galvan DRE #02193311 209-614-3155,
HomeSmart PV & Associates
Bought with:
Artemio Saldivar, DRE #01788045
TNT Real Estate Services
Source: MetroList Services of CA,MLS#: 225101943Originating MLS: MetroList Services, Inc.
Facts & features
Interior
Bedrooms & bathrooms
- Bedrooms: 4
- Bathrooms: 2
- Full bathrooms: 2
Dining room
- Features: Space in Kitchen
Kitchen
- Features: Granite Counters
Heating
- Central
Cooling
- Ceiling Fan(s), Central Air
Appliances
- Laundry: Electric Dryer Hookup
Features
- Flooring: Laminate
- Has fireplace: No
Interior area
- Total interior livable area: 982 sqft
Property
Parking
- Parking features: 1/2 Car Space, Alley Access
Features
- Stories: 2
Lot
- Size: 7,000 sqft
- Features: Other
Details
- Parcel number: 127028026000
- Zoning description: R-1
- Special conditions: Standard
Construction
Type & style
- Home type: SingleFamily
- Property subtype: Single Family Residence
Materials
- Wood
- Foundation: Raised
- Roof: Composition
Condition
- Year built: 1925
Utilities & green energy
- Sewer: Public Sewer
- Water: Water District
- Utilities for property: Sewer Connected, Electric, Natural Gas Available
Community & neighborhood
Location
- Region: Ceres
Other
Other facts
- Price range: $375K - $375K
Price history
| Date | Event | Price |
|---|---|---|
| 2/2/2026 | Sold | $375,000-6%$382/sqft |
Source: MetroList Services of CA #225101943 Report a problem | ||
| 11/30/2025 | Pending sale | $399,000$406/sqft |
Source: MetroList Services of CA #225101943 Report a problem | ||
| 9/23/2025 | Price change | $399,000-6.1%$406/sqft |
Source: MetroList Services of CA #225101943 Report a problem | ||
| 8/16/2025 | Price change | $425,000-5.6%$433/sqft |
Source: MetroList Services of CA #225101943 Report a problem | ||
| 8/8/2025 | Listed for sale | $450,000+592.3%$458/sqft |
Source: MetroList Services of CA #225101943 Report a problem | ||
Public tax history
| Year | Property taxes | Tax assessment |
|---|---|---|
| 2025 | $904 +6.9% | $83,887 +2% |
| 2024 | $846 +3% | $82,243 +2% |
| 2023 | $822 +1% | $80,631 +2% |
Find assessor info on the county website
Neighborhood: 95307
Nearby schools
GreatSchools rating
- 4/10Don Pedro Elementary SchoolGrades: K-6Distance: 0.4 mi
- 7/10Blaker-Kinser Junior High SchoolGrades: 7-8Distance: 0.6 mi
- 5/10Central Valley High SchoolGrades: 9-12Distance: 0.7 mi
Get a cash offer in 3 minutes
Find out how much your home could sell for in as little as 3 minutes with a no-obligation cash offer.
Estimated market value$375,000
Get a cash offer in 3 minutes
Find out how much your home could sell for in as little as 3 minutes with a no-obligation cash offer.
Estimated market value
$375,000

