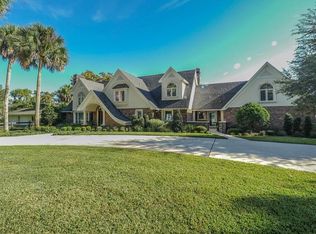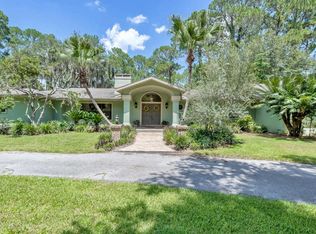Sold for $1,450,000
$1,450,000
2111 Hontoon Rd, Deland, FL 32720
6beds
5,475sqft
Single Family Residence
Built in 2013
3.6 Acres Lot
$1,429,200 Zestimate®
$265/sqft
$5,089 Estimated rent
Home value
$1,429,200
$1.30M - $1.57M
$5,089/mo
Zestimate® history
Loading...
Owner options
Explore your selling options
What's special
Outdoor lovers will never want to come inside, and indoor enthusiasts will never want to leave. This one-of-a-kind luxury estate, set on 3.6+ acres along the St. Johns River, offers the perfect blend of rural tranquility and city convenience—just five miles away. Tucked behind a private gated entrance, this fully fenced property is surrounded by mature trees and vibrant birdlife, creating a serene and private retreat. A circular driveway leads to the main entrance, a 4-6 car detached garage, and a two-car carport, providing ample parking and convenience. For those who love the water, the private boathouse is fully equipped with electricity and water, while the St. Johns River offers a small beach area, perfect for wading or simply enjoying the view. Step Inside & Be Captivated Inside, the home boasts soaring ceilings with intricate designs, elegant travertine floors, solid wood door trim, and a grand wrought iron staircase. Designed for entertainment, the dedicated media room (or “main cave”) is perfect for movie lovers. The main level features a tranquil library and two spacious guest bedrooms. The chef’s kitchen is a masterpiece, with marble countertops, solid wood cabinetry, a six-burner gas stove, a cozy family dining area, and a wine cellar. A raised formal dining area with an elegant chandelier sets the stage for sophisticated gatherings. Massive and well shelved pantry. Outdoor & Waterfront Living at Its Finest Designed for year-round enjoyment, the backyard oasis is fully enclosed with a screened enclosure, featuring an infinity pool, summer kitchen, and spacious patio. Two convenient doors provide easy access to the backyard and private boat dock. A Master Suite Like No Other The exquisite master suite is a true retreat, featuring a cozy fireplace, private balcony, and spa-inspired en-suite bathroom with: Double-spray shower Dual vanities Two expansive walk-in closets Artistic ceilings & stunning marble countertops An exterior spiral staircase leads to a rooftop observation area, offering the perfect setting for stargazing, birdwatching, or relaxing with a great book or good company. Sustainable Luxury & Modern Conveniences This estate is designed for self-sufficiency and sustainability, featuring: Energy Efficient Home with insulation installed into the exterior walls. (Average electric bill $300 per month) Solar panels & a generator for reliable power A chicken coop for a fresh supply of organic eggs Despite its tranquil setting, city conveniences are just five miles away. Additional perks include: A private yacht club less than half a mile away Amtrak & SunRail stations just around the corner for easy travel A Rare Opportunity - 250+' on St. John's Waterfront, almost 4 acres, saltwater pool, in rural like setting, but a short minute to life's conveniences.
Zillow last checked: 8 hours ago
Listing updated: July 31, 2025 at 07:58pm
Listing Provided by:
Donna DeMeglio 386-220-5303,
EXP REALTY LLC 888-883-8509
Bought with:
Monica Emerson, 3172838
DISCOM REALTY INC
Source: Stellar MLS,MLS#: V4940862 Originating MLS: Sarasota - Manatee
Originating MLS: Sarasota - Manatee

Facts & features
Interior
Bedrooms & bathrooms
- Bedrooms: 6
- Bathrooms: 7
- Full bathrooms: 4
- 1/2 bathrooms: 3
Primary bedroom
- Features: Ceiling Fan(s), Walk-In Closet(s)
- Level: Second
- Area: 320 Square Feet
- Dimensions: 20x16
Primary bathroom
- Features: Makeup/Vanity Space, Multiple Shower Heads, Stone Counters, Tall Countertops
- Level: Second
- Area: 240 Square Feet
- Dimensions: 16x15
Kitchen
- Features: Pantry, Walk-In Closet(s)
- Level: First
- Area: 552 Square Feet
- Dimensions: 24x23
Living room
- Level: First
- Area: 294 Square Feet
- Dimensions: 21x14
Heating
- Electric, Solar, Zoned
Cooling
- Central Air, Zoned
Appliances
- Included: Dishwasher, Disposal, Exhaust Fan, Ice Maker, Microwave, Range, Refrigerator, Water Softener
- Laundry: Inside
Features
- Cathedral Ceiling(s), Ceiling Fan(s), Coffered Ceiling(s), Crown Molding, Eating Space In Kitchen, High Ceilings, Living Room/Dining Room Combo, Open Floorplan, Other, PrimaryBedroom Upstairs, Solid Surface Counters, Solid Wood Cabinets, Stone Counters, Walk-In Closet(s)
- Flooring: Travertine
- Doors: Outdoor Kitchen
- Windows: Window Treatments
- Has fireplace: Yes
- Fireplace features: Gas
Interior area
- Total structure area: 9,333
- Total interior livable area: 5,475 sqft
Property
Parking
- Total spaces: 8
- Parking features: Off Street, Other, Oversized
- Garage spaces: 6
- Carport spaces: 2
- Covered spaces: 8
Features
- Levels: Two
- Stories: 2
- Patio & porch: Covered, Enclosed, Front Porch, Patio, Rear Porch, Screened
- Exterior features: Balcony, Outdoor Kitchen
- Has private pool: Yes
- Pool features: Auto Cleaner, In Ground, Infinity, Salt Water, Screen Enclosure
- Has spa: Yes
- Spa features: In Ground
- Has view: Yes
- View description: Pool, Trees/Woods, Water, River
- Has water view: Yes
- Water view: Water,River
- Waterfront features: River Front, River Access, Fishing Pier, No Wake Zone, Skiing Allowed
- Body of water: ST JOHN'S RIVER
Lot
- Size: 3.60 Acres
- Features: Cleared, FloodZone, In County, Level, Near Marina
- Residential vegetation: Fruit Trees, Mature Landscaping, Oak Trees
Details
- Additional structures: Boat House, Other, Outdoor Kitchen, Shed(s)
- Parcel number: 792503000030
- Zoning: 01R3
- Special conditions: None
Construction
Type & style
- Home type: SingleFamily
- Architectural style: Mediterranean
- Property subtype: Single Family Residence
Materials
- Concrete, Stucco
- Foundation: Slab
- Roof: Tile
Condition
- Completed
- New construction: No
- Year built: 2013
Details
- Builder model: Custom
- Builder name: Tony Nasko
Utilities & green energy
- Electric: Photovoltaics Seller Owned
- Sewer: Septic Tank
- Water: Public
- Utilities for property: Cable Connected, Electricity Connected, Solar
Green energy
- Water conservation: Irrig. System-Rainwater from Ponds
Community & neighborhood
Security
- Security features: Security Gate
Location
- Region: Deland
- Subdivision: BERESFORD PARK
HOA & financial
HOA
- Has HOA: No
Other fees
- Pet fee: $0 monthly
Other financial information
- Total actual rent: 0
Other
Other facts
- Listing terms: Cash,Conventional
- Ownership: Fee Simple
- Road surface type: Paved
Price history
| Date | Event | Price |
|---|---|---|
| 7/31/2025 | Sold | $1,450,000-17.1%$265/sqft |
Source: | ||
| 7/13/2025 | Contingent | $1,750,000$320/sqft |
Source: My State MLS #11430763 Report a problem | ||
| 6/27/2025 | Pending sale | $1,750,000$320/sqft |
Source: | ||
| 2/9/2025 | Listed for sale | $1,750,000+72.4%$320/sqft |
Source: My State MLS #11430763 Report a problem | ||
| 8/25/2005 | Sold | $1,015,000+163.6%$185/sqft |
Source: Public Record Report a problem | ||
Public tax history
| Year | Property taxes | Tax assessment |
|---|---|---|
| 2024 | $12,680 +2.5% | $738,515 +3% |
| 2023 | $12,368 +1% | $717,005 +3% |
| 2022 | $12,248 | $696,121 +3% |
Find assessor info on the county website
Neighborhood: 32720
Nearby schools
GreatSchools rating
- 4/10Woodward Avenue Elementary SchoolGrades: PK-5Distance: 2 mi
- 4/10Southwestern Middle SchoolGrades: 6-8Distance: 2.6 mi
- 5/10Deland High SchoolGrades: PK,9-12Distance: 5.4 mi
Schools provided by the listing agent
- Elementary: Woodward Avenue Elem-VO
- Middle: Southwestern Middle
- High: Deland High
Source: Stellar MLS. This data may not be complete. We recommend contacting the local school district to confirm school assignments for this home.

Get pre-qualified for a loan
At Zillow Home Loans, we can pre-qualify you in as little as 5 minutes with no impact to your credit score.An equal housing lender. NMLS #10287.

