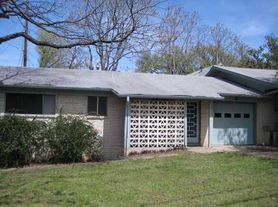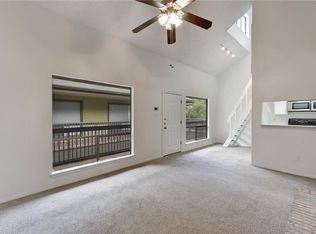Travis Heights beauty that's close to downtown, South Congress, South 1st street, I35 and Stacy Pool! Live in one of Austin's original homes that's been tastefully updated. You'll love the gorgeous, original, oak wood floors throughout, hand-crafted wall of wood cabinets in the spacious, light-filled living room, and the charming original floor tile in the downstairs bathroom. The kitchen was completely remodeled in 2021 and includes a gas range, dishwasher, refrigerator and pantry. The two spacious downstairs bedrooms have original shiplap on the walls, and the two upstairs bedrooms have cozy and unique nooks. The downstairs full bathroom has a tub/shower, and the upstairs full bathroom has a walk-in shower. Relax and/or entertain on the large deck overlooking the lush, fenced back yard. The washer & dryer in the hall laundry closet on the main level are included in the rent. NO PETS. There is a garage that cannot be used for parking but can be used for storage. The shed in the backyard can be used for storage. Two cars can fit in the single driveway, and two can park on the street. THE FIREPLACE CANNOT BE USED. Renter's insurance is required. NO PETS. Tenants are responsible for setting up their own utilities.
House for rent
$4,300/mo
2111 Kenwood Ave, Austin, TX 78704
4beds
1,850sqft
Price may not include required fees and charges.
Singlefamily
Available now
No pets
Central air
In hall laundry
4 Parking spaces parking
Fireplace
What's special
Original oak wood floorsLarge deckCharming original floor tileGas rangeCozy and unique nooksOriginal shiplap
- 87 days
- on Zillow |
- -- |
- -- |
Travel times
Looking to buy when your lease ends?
Consider a first-time homebuyer savings account designed to grow your down payment with up to a 6% match & 3.83% APY.
Facts & features
Interior
Bedrooms & bathrooms
- Bedrooms: 4
- Bathrooms: 2
- Full bathrooms: 2
Heating
- Fireplace
Cooling
- Central Air
Appliances
- Included: Dishwasher, Dryer, Range, Refrigerator, Washer
- Laundry: In Hall, In Unit, Inside, Laundry Closet, Main Level
Features
- Bookcases, Interior Steps, Natural Woodwork, Pantry, Primary Bedroom on Main, Quartz Counters
- Flooring: Tile, Wood
- Has fireplace: Yes
Interior area
- Total interior livable area: 1,850 sqft
Property
Parking
- Total spaces: 4
- Parking features: Driveway
- Details: Contact manager
Features
- Stories: 2
- Exterior features: Contact manager
Details
- Parcel number: 285257
Construction
Type & style
- Home type: SingleFamily
- Property subtype: SingleFamily
Condition
- Year built: 1940
Community & HOA
Location
- Region: Austin
Financial & listing details
- Lease term: Negotiable
Price history
| Date | Event | Price |
|---|---|---|
| 9/8/2025 | Price change | $4,300-6.5%$2/sqft |
Source: Unlock MLS #6190701 | ||
| 8/30/2025 | Price change | $4,600-4.2%$2/sqft |
Source: Unlock MLS #6190701 | ||
| 8/7/2025 | Price change | $4,800-5.9%$3/sqft |
Source: Unlock MLS #6190701 | ||
| 7/8/2025 | Listed for rent | $5,100$3/sqft |
Source: Unlock MLS #6190701 | ||

