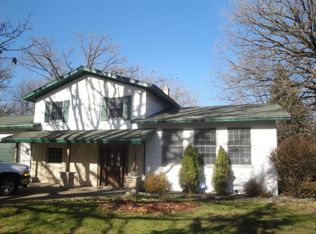Closed
$400,000
2111 Oakridge Rd, Stillwater, MN 55082
5beds
2,508sqft
Single Family Residence
Built in 1960
0.31 Acres Lot
$404,100 Zestimate®
$159/sqft
$3,442 Estimated rent
Home value
$404,100
$380,000 - $432,000
$3,442/mo
Zestimate® history
Loading...
Owner options
Explore your selling options
What's special
Welcome to 2111 Oakridge Road, nestled in the sought-after Croixwood neighborhood of Stillwater! This move-in ready 5-bedroom, 3-bathroom home offers the perfect balance of suburban charm and city convenience—just a couple of miles from downtown Stillwater, yet tucked away from the hustle and bustle.
With 2,400 finished square feet, this home is filled with thoughtful updates and modern touches throughout. Enjoy beautiful hardwood floors on the main level, fresh carpet, and newer windows (2020). The main floor features three bedrooms, a full and half bath, a spacious mudroom/laundry area, and multiple living spaces perfect for entertaining.
The lower level is a true recreation haven, offering two additional bedrooms, a 3/4 bath, and a large family room ready for game nights or cozy movie marathons. Step outside to a fully fenced backyard with privacy wood fencing—ideal for pets, play, or just enjoying the outdoors.
Croixwood offers a serene, established neighborhood feel, all within minutes of Stillwater's shops, restaurants, and scenic riverfront. This is the one you've been waiting for—welcome home!
Zillow last checked: 8 hours ago
Listing updated: July 11, 2025 at 11:55am
Listed by:
Housley Homes 651-260-0326,
LPT Realty, LLC
Bought with:
Jen Rogness
Epique Realty
Source: NorthstarMLS as distributed by MLS GRID,MLS#: 6718093
Facts & features
Interior
Bedrooms & bathrooms
- Bedrooms: 5
- Bathrooms: 3
- Full bathrooms: 1
- 3/4 bathrooms: 1
- 1/2 bathrooms: 1
Bedroom 1
- Level: Main
- Area: 132 Square Feet
- Dimensions: 12x11
Bedroom 2
- Level: Main
- Area: 99 Square Feet
- Dimensions: 11x9
Bedroom 3
- Level: Main
- Area: 90 Square Feet
- Dimensions: 10x9
Bedroom 4
- Level: Lower
- Area: 120 Square Feet
- Dimensions: 12x10
Bedroom 5
- Level: Lower
- Area: 120 Square Feet
- Dimensions: 12x10
Dining room
- Level: Main
- Area: 210 Square Feet
- Dimensions: 15x14
Kitchen
- Level: Main
- Area: 221 Square Feet
- Dimensions: 17x13
Laundry
- Level: Main
- Area: 144 Square Feet
- Dimensions: 12x12
Living room
- Level: Main
- Area: 336 Square Feet
- Dimensions: 28x12
Recreation room
- Level: Lower
- Area: 270 Square Feet
- Dimensions: 18x15
Heating
- Forced Air
Cooling
- Central Air
Appliances
- Included: Chandelier, Cooktop, Dishwasher, Disposal, Dryer, Gas Water Heater, Microwave, Range, Refrigerator, Washer
Features
- Basement: Egress Window(s),Finished
- Number of fireplaces: 2
Interior area
- Total structure area: 2,508
- Total interior livable area: 2,508 sqft
- Finished area above ground: 1,500
- Finished area below ground: 900
Property
Parking
- Total spaces: 2
- Parking features: Detached
- Garage spaces: 2
Accessibility
- Accessibility features: None
Features
- Levels: One
- Stories: 1
- Patio & porch: Patio
- Fencing: Full,Privacy,Wood
Lot
- Size: 0.31 Acres
- Dimensions: 126 x 144 x 78 x 136
- Features: Corner Lot, Many Trees
Details
- Additional structures: Storage Shed
- Foundation area: 1008
- Parcel number: 2903020340022
- Zoning description: Residential-Single Family
Construction
Type & style
- Home type: SingleFamily
- Property subtype: Single Family Residence
Materials
- Wood Siding
- Roof: Age Over 8 Years
Condition
- Age of Property: 65
- New construction: No
- Year built: 1960
Utilities & green energy
- Gas: Natural Gas
- Sewer: City Sewer/Connected
- Water: City Water/Connected
Community & neighborhood
Location
- Region: Stillwater
- Subdivision: Fairmeadows #1
HOA & financial
HOA
- Has HOA: No
Price history
| Date | Event | Price |
|---|---|---|
| 7/11/2025 | Sold | $400,000+2.6%$159/sqft |
Source: | ||
| 6/10/2025 | Pending sale | $389,900$155/sqft |
Source: | ||
| 5/17/2025 | Listed for sale | $389,900+47.1%$155/sqft |
Source: | ||
| 5/26/2017 | Listing removed | $265,000$106/sqft |
Source: Edina Realty, Inc., a Berkshire Hathaway affiliate #4813046 Report a problem | ||
| 4/19/2017 | Price change | $265,000-3.6%$106/sqft |
Source: Edina Realty, Inc., a Berkshire Hathaway affiliate #4813046 Report a problem | ||
Public tax history
| Year | Property taxes | Tax assessment |
|---|---|---|
| 2024 | $3,434 +9.1% | $321,400 +9.4% |
| 2023 | $3,148 +6.9% | $293,700 +20.2% |
| 2022 | $2,944 +10.4% | $244,400 -5.4% |
Find assessor info on the county website
Neighborhood: 55082
Nearby schools
GreatSchools rating
- 9/10Lily Lake Elementary SchoolGrades: PK-5Distance: 0.5 mi
- 8/10Stillwater Middle SchoolGrades: 6-8Distance: 1.1 mi
- 10/10Stillwater Area High SchoolGrades: 9-12Distance: 1.6 mi
Get a cash offer in 3 minutes
Find out how much your home could sell for in as little as 3 minutes with a no-obligation cash offer.
Estimated market value
$404,100
