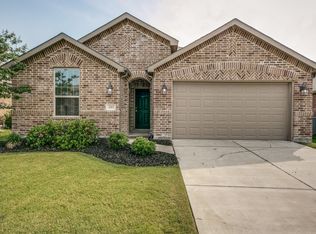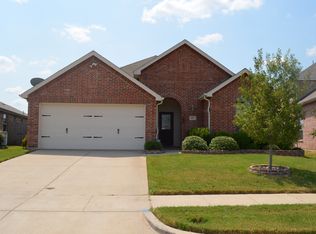Sold on 07/30/25
Price Unknown
2111 Rains County Rd, Forney, TX 75126
3beds
1,586sqft
Single Family Residence
Built in 2011
8,668.44 Square Feet Lot
$250,800 Zestimate®
$--/sqft
$2,159 Estimated rent
Home value
$250,800
$231,000 - $273,000
$2,159/mo
Zestimate® history
Loading...
Owner options
Explore your selling options
What's special
Charming Updated Single-Story in Travis Ranch! Welcome to this beautifully maintained 3-bedroom, 2-bathroom Horizon home featuring stylish designer touches throughout. Step inside to find gorgeous wood laminate flooring that flows seamlessly through the entry and main living spaces. The open-concept kitchen boasts granite countertops, stainless steel appliances, a breakfast bar, and a cozy breakfast nook—perfect for casual dining. The inviting family room is centered around a warm fireplace, ideal for relaxing evenings. The spacious primary suite includes a sitting area and a luxurious ensuite bath with dual sinks, a separate soaking tub and shower, and a generous walk-in closet. Upgrades include new Roof installed in 2021 and a brand-new HVAC system replaced just two months ago, offering added comfort and efficiency. Step outside to enjoy a covered patio—great for entertaining—and a large backyard with endless potential. Located in the desirable Travis Ranch community, ideally situated between Rockwall and Forney, giving you double the shopping, dining, and entertainment options. Neighborhood amenities include a community pool, parks, and playgrounds. HOA permits rentals; however, please confirm directly with the HOA for the most up-to-date information.
Zillow last checked: 8 hours ago
Listing updated: July 30, 2025 at 01:07pm
Listed by:
Viren Shah 0605532 214-597-0294,
VP Realty Services 214-597-0294
Bought with:
Fikru Tadesse
T. Custom Realty
Source: NTREIS,MLS#: 20966084
Facts & features
Interior
Bedrooms & bathrooms
- Bedrooms: 3
- Bathrooms: 2
- Full bathrooms: 2
Primary bedroom
- Features: Dual Sinks, Garden Tub/Roman Tub, Sitting Area in Primary, Separate Shower, Walk-In Closet(s)
- Level: First
- Dimensions: 19 x 13
Bedroom
- Features: Built-in Features, Ceiling Fan(s), Walk-In Closet(s)
- Level: First
- Dimensions: 12 x 10
Bedroom
- Level: First
- Dimensions: 11 x 10
Other
- Features: Built-in Features, Jetted Tub, Tile Counters
- Level: First
- Dimensions: 1 x 1
Kitchen
- Features: Breakfast Bar, Built-in Features, Eat-in Kitchen, Kitchen Island, Stone Counters
- Level: First
- Dimensions: 10 x 6
Living room
- Level: First
- Dimensions: 16 x 14
Utility room
- Level: First
- Dimensions: 1 x 1
Heating
- Central, Electric, ENERGY STAR Qualified Equipment, Fireplace(s)
Cooling
- Attic Fan, Central Air, Ceiling Fan(s), Electric, ENERGY STAR Qualified Equipment
Appliances
- Included: Dishwasher, Electric Cooktop, Electric Oven, Disposal, Gas Water Heater, Microwave, Vented Exhaust Fan
- Laundry: Washer Hookup, Electric Dryer Hookup, Laundry in Utility Room
Features
- Eat-in Kitchen, Granite Counters, High Speed Internet, Kitchen Island, Open Floorplan, Pantry, Cable TV, Walk-In Closet(s)
- Flooring: Carpet, Ceramic Tile, Laminate, Wood
- Windows: Window Coverings
- Has basement: No
- Number of fireplaces: 1
- Fireplace features: Gas, Gas Log, Living Room, Stone, Wood Burning, Insert
Interior area
- Total interior livable area: 1,586 sqft
Property
Parking
- Total spaces: 2
- Parking features: Covered, Garage Faces Front, Garage, Garage Door Opener, Garage Faces Rear
- Attached garage spaces: 2
Features
- Levels: One
- Stories: 1
- Patio & porch: Covered
- Exterior features: Rain Gutters
- Pool features: None, Community
- Fencing: Fenced,Vinyl,Wood
Lot
- Size: 8,668 sqft
- Features: Interior Lot, Landscaped, Subdivision, Sprinkler System, Few Trees
Details
- Parcel number: 80422
Construction
Type & style
- Home type: SingleFamily
- Architectural style: Traditional,Detached
- Property subtype: Single Family Residence
Materials
- Brick, Frame, Concrete, Radiant Barrier, Rock, Steel Siding, Stone, Wood Siding
- Foundation: Slab
- Roof: Composition
Condition
- Year built: 2011
Utilities & green energy
- Sewer: Public Sewer
- Water: Public
- Utilities for property: Sewer Available, Water Available, Cable Available
Green energy
- Energy efficient items: Appliances, Doors, HVAC, Insulation, Roof, Windows
Community & neighborhood
Security
- Security features: Prewired, Security System Owned, Security System, Carbon Monoxide Detector(s), Fire Alarm
Community
- Community features: Clubhouse, Playground, Park, Pool, Trails/Paths, Curbs, Sidewalks
Location
- Region: Forney
- Subdivision: Travis Ranch Ph 2b
HOA & financial
HOA
- Has HOA: Yes
- HOA fee: $450 annually
- Services included: All Facilities, Association Management
- Association name: Essex
- Association phone: 972-428-2030
Price history
| Date | Event | Price |
|---|---|---|
| 7/30/2025 | Sold | -- |
Source: NTREIS #20966084 | ||
| 7/7/2025 | Pending sale | $254,900$161/sqft |
Source: NTREIS #20966084 | ||
| 7/3/2025 | Contingent | $254,900$161/sqft |
Source: NTREIS #20966084 | ||
| 6/13/2025 | Listed for sale | $254,900+6.7%$161/sqft |
Source: NTREIS #20966084 | ||
| 5/1/2025 | Listing removed | $1,895$1/sqft |
Source: Zillow Rentals | ||
Public tax history
| Year | Property taxes | Tax assessment |
|---|---|---|
| 2025 | -- | $255,000 -6.7% |
| 2024 | $4,775 -12.2% | $273,407 -12.5% |
| 2023 | $5,437 +11.4% | $312,597 +15.6% |
Find assessor info on the county website
Neighborhood: 75126
Nearby schools
GreatSchools rating
- 5/10Lewis Elementary SchoolGrades: K-4Distance: 0.4 mi
- 6/10Jackson Middle SchoolGrades: 7-8Distance: 1.9 mi
- 3/10North Forney High SchoolGrades: 8-12Distance: 4.6 mi
Schools provided by the listing agent
- Elementary: Lewis
- Middle: Brown
- High: North Forney
- District: Forney ISD
Source: NTREIS. This data may not be complete. We recommend contacting the local school district to confirm school assignments for this home.
Get a cash offer in 3 minutes
Find out how much your home could sell for in as little as 3 minutes with a no-obligation cash offer.
Estimated market value
$250,800
Get a cash offer in 3 minutes
Find out how much your home could sell for in as little as 3 minutes with a no-obligation cash offer.
Estimated market value
$250,800

