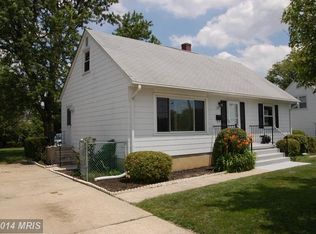Sold for $445,000
$445,000
2111 Rolling Rd, Windsor Mill, MD 21244
7beds
2,241sqft
Single Family Residence
Built in 1965
0.26 Acres Lot
$447,800 Zestimate®
$199/sqft
$3,246 Estimated rent
Home value
$447,800
$412,000 - $488,000
$3,246/mo
Zestimate® history
Loading...
Owner options
Explore your selling options
What's special
🏡 Stunning 7-Bedroom Home in Prime Windsor Mill Location! Welcome to 2111 N Rolling Road – a beautifully maintained, move-in-ready gem offering 1841 sq ft of covered space and unmatched versatility for large families or multi-generational living. Boasting 7 spacious bedrooms and 3 full bathrooms, this property provides room for everyone and everything. ✅ Hardwood Floors Throughout – Enjoy the beauty and durability of hardwood across the entire home. ✅ No Carpet Anywhere! – Easy maintenance and perfect for allergy-friendly living. ✅ Fully Finished Basement – Ideal for a guest suite, entertainment area, or home office setup. ✅ Bright & Airy Layout – Natural light flows through every room, enhancing warmth and comfort. Located in the heart of Windsor Mill with easy access to shopping, schools, major highways, and public transport – this home offers convenience and space without compromise.
Zillow last checked: 8 hours ago
Listing updated: October 14, 2025 at 10:02am
Listed by:
Ali Raza 443-831-2003,
Taylor Properties
Bought with:
Eduardo Martinez Daboud, 679937
Homeview Real Estate
Source: Bright MLS,MLS#: MDBC2132888
Facts & features
Interior
Bedrooms & bathrooms
- Bedrooms: 7
- Bathrooms: 3
- Full bathrooms: 3
- Main level bathrooms: 1
- Main level bedrooms: 2
Primary bedroom
- Features: Flooring - HardWood
- Level: Main
- Area: 143 Square Feet
- Dimensions: 11 X 13
Bedroom 2
- Features: Flooring - HardWood
- Level: Main
- Area: 110 Square Feet
- Dimensions: 10 X 11
Bedroom 3
- Features: Flooring - Carpet
- Level: Upper
- Area: 100 Square Feet
- Dimensions: 10 X 10
Bedroom 4
- Features: Flooring - Carpet
- Level: Upper
- Area: 140 Square Feet
- Dimensions: 14 X 10
Dining room
- Features: Flooring - HardWood
- Level: Main
- Area: 110 Square Feet
- Dimensions: 10 X 11
Family room
- Features: Fireplace - Other
- Level: Lower
- Area: 420 Square Feet
- Dimensions: 20 X 21
Kitchen
- Features: Flooring - Vinyl
- Level: Main
- Area: 90 Square Feet
- Dimensions: 9 X 10
Living room
- Features: Flooring - HardWood
- Level: Main
- Area: 187 Square Feet
- Dimensions: 11 X 17
Heating
- Forced Air, Natural Gas
Cooling
- Ceiling Fan(s), Central Air, Electric
Appliances
- Included: Cooktop, Dishwasher, Disposal, Dryer, Oven, Washer, Gas Water Heater
Features
- Kitchen - Table Space, Dining Area, Floor Plan - Traditional
- Doors: Storm Door(s)
- Windows: Bay/Bow, Screens, Window Treatments
- Basement: Other
- Has fireplace: No
Interior area
- Total structure area: 2,753
- Total interior livable area: 2,241 sqft
- Finished area above ground: 1,841
- Finished area below ground: 400
Property
Parking
- Parking features: Off Street
Accessibility
- Accessibility features: None
Features
- Levels: Two
- Stories: 2
- Pool features: None
- Fencing: Back Yard
Lot
- Size: 0.26 Acres
- Dimensions: 1.00 x
Details
- Additional structures: Above Grade, Below Grade
- Parcel number: 04010102003750
- Zoning: R1
- Special conditions: Standard
Construction
Type & style
- Home type: SingleFamily
- Architectural style: Cape Cod
- Property subtype: Single Family Residence
Materials
- Shingle Siding
- Foundation: Other
- Roof: Asphalt
Condition
- New construction: No
- Year built: 1965
Utilities & green energy
- Sewer: Public Sewer
- Water: Public
Community & neighborhood
Location
- Region: Windsor Mill
- Subdivision: Rolling Road Farms
Other
Other facts
- Listing agreement: Exclusive Right To Sell
- Listing terms: FHA,VA Loan
- Ownership: Fee Simple
Price history
| Date | Event | Price |
|---|---|---|
| 10/1/2025 | Sold | $445,000+0%$199/sqft |
Source: | ||
| 9/27/2025 | Pending sale | $444,900$199/sqft |
Source: | ||
| 7/29/2025 | Listing removed | $444,900$199/sqft |
Source: | ||
| 7/18/2025 | Price change | $444,9000%$199/sqft |
Source: | ||
| 7/2/2025 | Listed for sale | $445,000$199/sqft |
Source: | ||
Public tax history
Tax history is unavailable.
Neighborhood: 21244
Nearby schools
GreatSchools rating
- 5/10Featherbed Lane Elementary SchoolGrades: PK-5Distance: 1 mi
- 4/10Windsor Mill Middle SchoolGrades: 6-8Distance: 2.8 mi
- 3/10Woodlawn High SchoolGrades: 9-12Distance: 1.2 mi
Schools provided by the listing agent
- District: Baltimore County Public Schools
Source: Bright MLS. This data may not be complete. We recommend contacting the local school district to confirm school assignments for this home.
Get a cash offer in 3 minutes
Find out how much your home could sell for in as little as 3 minutes with a no-obligation cash offer.
Estimated market value$447,800
Get a cash offer in 3 minutes
Find out how much your home could sell for in as little as 3 minutes with a no-obligation cash offer.
Estimated market value
$447,800
