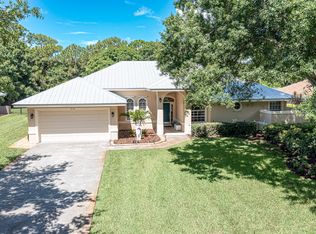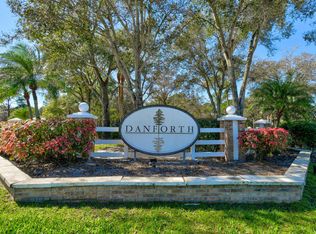Sold for $720,000 on 09/18/25
$720,000
2111 SW Danforth Circle, Palm City, FL 34990
4beds
2,823sqft
Single Family Residence
Built in 1991
0.3 Acres Lot
$702,200 Zestimate®
$255/sqft
$5,493 Estimated rent
Home value
$702,200
$639,000 - $772,000
$5,493/mo
Zestimate® history
Loading...
Owner options
Explore your selling options
What's special
Welcome to Danforth! Palm City's most desirable gated community. This spacious CBS home offers tons of open living space, featuring 4 bedrooms and 3 full bathrooms--including DUAL PRIMARY SUITES with walk in closets and an enclosed patio bonus space! This home is perfect for entertaining, multigenerational living and guest privacy. Recent upgrades include a 2024 hot water heater, 2023 A/C, and hurricane-impact windows and doors. Inside, you'll find a bright, open layout, updated kitchen and baths, and ample storage. Step outside to enjoy a beautiful screened lanai and sparkling heated pool and hot tub and a lush, private backyard. Set on a tranquil, tree-lined street just minutes from top-rated Martin County schools, this home is the best of Palm City living!
Zillow last checked: 8 hours ago
Listing updated: September 18, 2025 at 08:51am
Listed by:
Lindsey Tronolone 561-568-1502,
Compass Florida LLC,
Abigail Watkins Barnett 404-915-3194,
Compass Florida LLC
Bought with:
Coleton Funk
Illustrated Properties LLC
Source: BeachesMLS,MLS#: RX-11113737 Originating MLS: Beaches MLS
Originating MLS: Beaches MLS
Facts & features
Interior
Bedrooms & bathrooms
- Bedrooms: 4
- Bathrooms: 3
- Full bathrooms: 3
Primary bedroom
- Level: M
- Area: 260 Square Feet
- Dimensions: 20 x 13
Primary bedroom
- Level: M
- Area: 208 Square Feet
- Dimensions: 16 x 13
Family room
- Level: M
- Area: 374 Square Feet
- Dimensions: 22 x 17
Kitchen
- Level: M
- Area: 187 Square Feet
- Dimensions: 17 x 11
Living room
- Level: M
- Area: 176 Square Feet
- Dimensions: 16 x 11
Heating
- Central
Cooling
- Ceiling Fan(s), Central Air
Appliances
- Included: Dishwasher, Microwave, Refrigerator, Wall Oven
- Laundry: Inside
Features
- Bar, Kitchen Island, Split Bedroom, Volume Ceiling, Walk-In Closet(s)
- Flooring: Carpet, Ceramic Tile
- Windows: Impact Glass (Partial), Skylight(s)
Interior area
- Total structure area: 3,406
- Total interior livable area: 2,823 sqft
Property
Parking
- Total spaces: 2
- Parking features: Driveway, Garage - Attached
- Attached garage spaces: 2
- Has uncovered spaces: Yes
Features
- Stories: 1
- Patio & porch: Screened Patio
- Exterior features: Auto Sprinkler, Custom Lighting
- Has private pool: Yes
- Pool features: Heated, Screen Enclosure, Pool/Spa Combo
- Has spa: Yes
- Spa features: Spa
- Fencing: Fenced
- Has view: Yes
- View description: Garden, Pool
- Waterfront features: None
Lot
- Size: 0.30 Acres
- Features: 1/4 to 1/2 Acre
Details
- Parcel number: 193841001000003402
- Zoning: Residential
Construction
Type & style
- Home type: SingleFamily
- Property subtype: Single Family Residence
Materials
- Block, CBS, Concrete
- Roof: Comp Shingle
Condition
- Resale
- New construction: No
- Year built: 1991
Utilities & green energy
- Sewer: Public Sewer
- Water: Public
Community & neighborhood
Security
- Security features: Security Gate
Community
- Community features: Sidewalks, Street Lights, Gated
Location
- Region: Palm City
- Subdivision: Danforth
HOA & financial
HOA
- Has HOA: Yes
- HOA fee: $131 monthly
- Services included: Common Areas, Security
Other fees
- Application fee: $150
Other
Other facts
- Listing terms: Cash,Conventional
Price history
| Date | Event | Price |
|---|---|---|
| 9/18/2025 | Sold | $720,000-1.2%$255/sqft |
Source: | ||
| 8/16/2025 | Price change | $729,000-1.5%$258/sqft |
Source: | ||
| 8/7/2025 | Listed for sale | $740,000-1.7%$262/sqft |
Source: | ||
| 5/23/2025 | Sold | $752,500-1%$267/sqft |
Source: | ||
| 5/6/2025 | Pending sale | $760,000$269/sqft |
Source: BHHS broker feed #M20047518 | ||
Public tax history
| Year | Property taxes | Tax assessment |
|---|---|---|
| 2024 | $6,614 +1.9% | $416,670 +3% |
| 2023 | $6,490 +3.7% | $404,534 +3% |
| 2022 | $6,259 -0.4% | $392,752 +3% |
Find assessor info on the county website
Neighborhood: 34990
Nearby schools
GreatSchools rating
- 9/10Palm City Elementary SchoolGrades: PK-5Distance: 0.6 mi
- 7/10Hidden Oaks Middle SchoolGrades: 6-8Distance: 0.5 mi
- 5/10Martin County High SchoolGrades: 9-12Distance: 2.4 mi
Schools provided by the listing agent
- Elementary: Palm City Elementary School
- Middle: Hidden Oaks Middle School
- High: Martin County High School
Source: BeachesMLS. This data may not be complete. We recommend contacting the local school district to confirm school assignments for this home.
Get a cash offer in 3 minutes
Find out how much your home could sell for in as little as 3 minutes with a no-obligation cash offer.
Estimated market value
$702,200
Get a cash offer in 3 minutes
Find out how much your home could sell for in as little as 3 minutes with a no-obligation cash offer.
Estimated market value
$702,200

