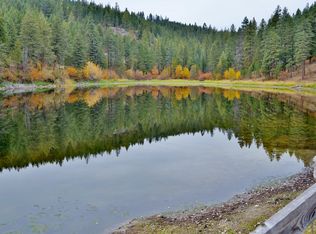EXCEPTIONAL best describes the location of this 49+ acre farm with remodeled farmhouse, numerous outbuildings, and separate shop with full living quarters that will accommodate additional guests or family. Home affords spacious living room with wood stove, 3 bedrooms, 2 baths, country kitchen, and full basement with partial finish and opportunity to add your own finishing touches. Property gives a good mix of timber and pasture so there is plenty of room for livestock and all your critters. Southern exposure makes for great garden potential. Property to be continued in timber classification at time of closing. This is a must see!
This property is off market, which means it's not currently listed for sale or rent on Zillow. This may be different from what's available on other websites or public sources.
