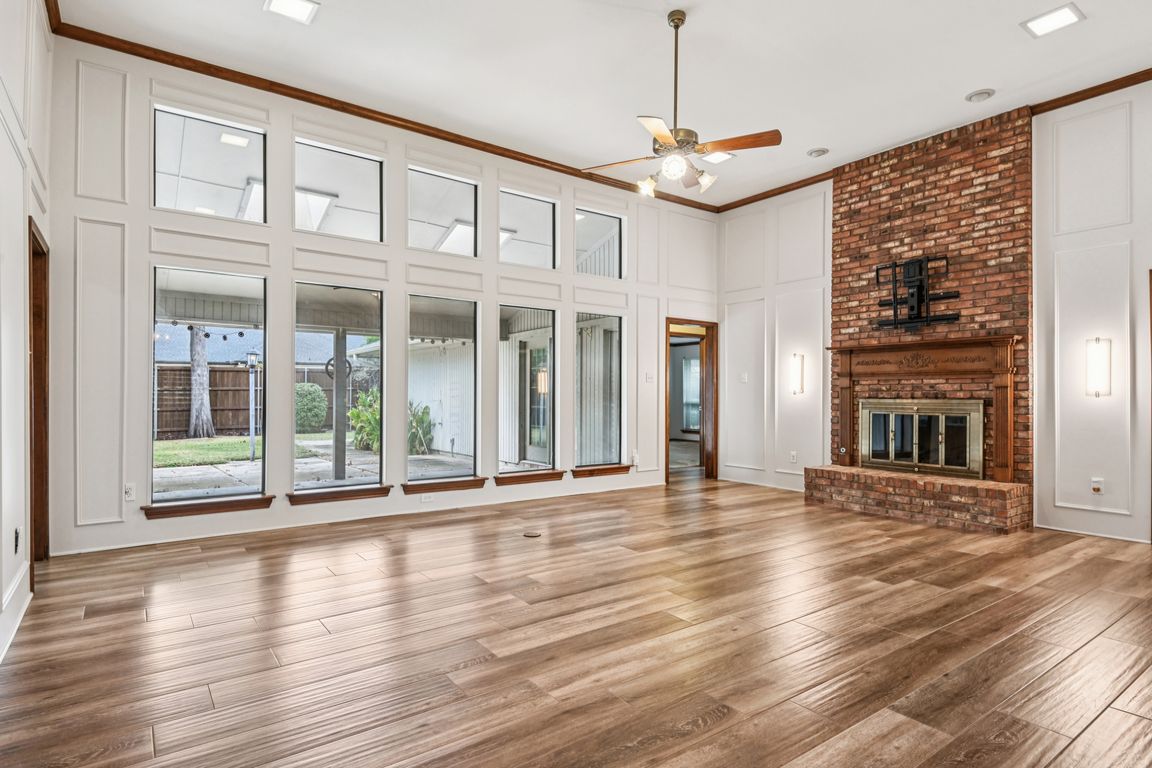Open: Sat 12pm-2pm

For sale
$425,000
4beds
2,838sqft
2111 Wimbledon Dr, Arlington, TX 76017
4beds
2,838sqft
Single family residence
Built in 1983
0.27 Acres
2 Attached garage spaces
$150 price/sqft
What's special
Low-maintenance yardFlexible living spaceLarge windowsCozy fireplacesEstablished tree-lined streetsRear-entry garage
Welcome to this light-filled traditional home in one of Arlington’s most loved neighborhoods—Wimbledon. Featuring 4 bedrooms, 3 baths, and 2,838 square feet of flexible living space in the highly rated Mansfield ISD, this home blends comfort, character, and convenience. Inside, you’ll find two spacious living areas, both with cozy fireplaces—perfect for family ...
- 1 day |
- 706 |
- 29 |
Source: NTREIS,MLS#: 21097910
Travel times
Living Room
Kitchen
Primary Bedroom
Zillow last checked: 7 hours ago
Listing updated: 11 hours ago
Listed by:
Amy Cearnal 0592348 817-513-5033,
Compass RE Texas , LLC 214-814-8100
Source: NTREIS,MLS#: 21097910
Facts & features
Interior
Bedrooms & bathrooms
- Bedrooms: 4
- Bathrooms: 3
- Full bathrooms: 3
Primary bedroom
- Level: First
- Dimensions: 18 x 13
Bedroom
- Level: First
- Dimensions: 23 x 14
Bedroom
- Level: First
- Dimensions: 11 x 12
Bedroom
- Level: First
- Dimensions: 11 x 11
Primary bathroom
- Level: First
- Dimensions: 18 x 16
Breakfast room nook
- Level: First
- Dimensions: 12 x 12
Den
- Features: Fireplace
- Level: First
- Dimensions: 18 x 14
Dining room
- Level: First
- Dimensions: 13 x 12
Kitchen
- Level: First
- Dimensions: 14 x 12
Laundry
- Level: First
- Dimensions: 12 x 5
Living room
- Features: Fireplace
- Level: First
- Dimensions: 23 x 17
Heating
- Central
Cooling
- Central Air
Appliances
- Included: Dishwasher
- Laundry: Washer Hookup, Dryer Hookup
Features
- Natural Woodwork
- Has basement: No
- Number of fireplaces: 2
- Fireplace features: Masonry
Interior area
- Total interior livable area: 2,838 sqft
Video & virtual tour
Property
Parking
- Total spaces: 2
- Parking features: Gated, Garage Faces Rear
- Attached garage spaces: 2
Features
- Levels: One
- Stories: 1
- Patio & porch: Covered
- Pool features: None
- Fencing: Wood
Lot
- Size: 0.27 Acres
Details
- Parcel number: 00360813
Construction
Type & style
- Home type: SingleFamily
- Architectural style: Traditional,Detached
- Property subtype: Single Family Residence
Condition
- Year built: 1983
Utilities & green energy
- Sewer: Public Sewer
- Water: Public
- Utilities for property: Sewer Available, Water Available
Community & HOA
Community
- Security: Security Gate
- Subdivision: Buckingham Estates
HOA
- Has HOA: No
Location
- Region: Arlington
Financial & listing details
- Price per square foot: $150/sqft
- Tax assessed value: $311,759
- Date on market: 10/30/2025
- Listing terms: Cash,Conventional,FHA,VA Loan
- Exclusions: minerals