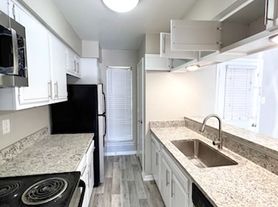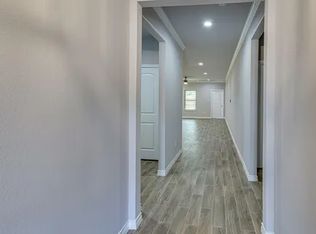Welcome to this stunning 4-bedroom, 4-bathroom home located in the vibrant city of Arlington, TX. This property boasts a range of high-end amenities that are sure to impress. The kitchen is a chef's dream, featuring granite counters, a spacious island, and a convenient pantry. Built-in features throughout the home add a touch of elegance and practicality. The decorative designer lighting fixtures create a warm and inviting atmosphere. Each bathroom is equipped with a double vanity, adding a touch of luxury and convenience. The home is also fully equipped for the digital age, with high-speed internet and cable TV. The bedrooms are spacious, each featuring walk-in closets for ample storage. The flooring throughout the home is luxury vinyl plank, combining durability with style. This home is a perfect blend of comfort and modern living.
But the real showstopper? The backyard oasis. Enjoy your very own private swimming pool, cozy fire pit, shaded gazebo, and even a newly added he-she cave above the garageideal for a creative studio, home office, or game room escape! Recent Upgrades Include: Fresh interior paint Energy-efficient solar panels Brand new AC unit
Carport with electricityperfect for extra vehicles or work area Retaining wall for added curb appeal and landscape support
Located just minutes from Downtown Arlington, University of Texas at Arlington, and AT&T Stadium, you'll enjoy quick access to local dining, shopping, and entertainment while coming home to a peaceful, private retreat.
Don't miss your chance to call this gem your next homeschedule a showing today and make 2111 Woodhaven Dr yours!
Please submit your showing request to this link :
FREE Deposit for qualified candidates through Obligo...Call for details!
Self-Showing Hours: Every day, 8 am to 7 pm. SOON TO BE AVAILABLE !
APPLICATION REQUIREMENTS
- Provide 3 years of residential history as well as contact information for your rental references.
- Proof of monthly income pay stubs (or bank statements if self-employed)
- Most properties require that the applicant's combined gross income is at least three (3) times the monthly rent amount.
-Section 8/Housing Assistance: We participate in the Section 8 Housing Program; however, this property is currently NOT set up for Section 8 Housing but can be with serious candidates. NOTE : We would need to complete a separate process to set it up, which may take additional time and may delay the approval process.
Beware of scams: Employees of Real Property Management MidTown will never ask you for your username and password. RPMMidTowm does not advertise on Craigslist, Social Serve, etc. We own our homes; there are no private owners. All funds to lease with RPM MidTown are paid directly through our website, never through wire transfer or payment app like Zelle, Pay Pal, or Cash App.
For more info, please submit an inquiry for this home. Applications are subject to our qualification requirements. Additional terms and conditions apply. CONSENT TO TEXT MESSAGING: By entering your mobile phone number, you expressly consent to receive text messages from Real Property Management MidTown Msg & Data rates may apply.
House for rent
$3,795/mo
2111 Woodhaven Dr, Arlington, TX 76010
4beds
3,310sqft
Price may not include required fees and charges.
Single family residence
Available now
Cats, dogs OK
-- A/C
-- Laundry
-- Parking
-- Heating
What's special
- 59 days
- on Zillow |
- -- |
- -- |
Travel times
Looking to buy when your lease ends?
Consider a first-time homebuyer savings account designed to grow your down payment with up to a 6% match & 4.15% APY.
Facts & features
Interior
Bedrooms & bathrooms
- Bedrooms: 4
- Bathrooms: 4
- Full bathrooms: 4
Appliances
- Included: Dishwasher, Disposal, Microwave, Range, Refrigerator
Features
- Double Vanity
- Flooring: Linoleum/Vinyl
Interior area
- Total interior livable area: 3,310 sqft
Property
Parking
- Details: Contact manager
Features
- Exterior features: Built-in Features, Decorative/Designer Lighting Fixtures, Granite Counters, High-speed Internet Ready, Kitchen Island, Security: none
Details
- Parcel number: 01783335
Construction
Type & style
- Home type: SingleFamily
- Property subtype: Single Family Residence
Utilities & green energy
- Utilities for property: Cable Available
Community & HOA
Location
- Region: Arlington
Financial & listing details
- Lease term: Contact For Details
Price history
| Date | Event | Price |
|---|---|---|
| 7/22/2025 | Listing removed | $495,000$150/sqft |
Source: NTREIS #20870192 | ||
| 7/18/2025 | Listed for sale | $495,000$150/sqft |
Source: NTREIS #20870192 | ||
| 7/13/2025 | Contingent | $495,000$150/sqft |
Source: NTREIS #20870192 | ||
| 7/3/2025 | Listed for rent | $3,795$1/sqft |
Source: Zillow Rentals | ||
| 5/26/2025 | Price change | $495,000-16.1%$150/sqft |
Source: NTREIS #20870192 | ||

