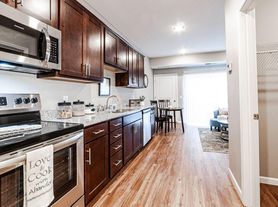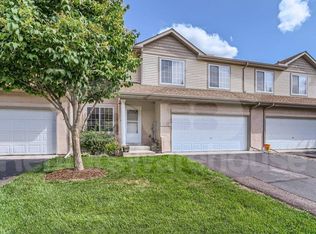Welcome to your potential new home. This spacious three bedroom townhouse offers plenty of natural light, and sits on a quite end street. Off of the spacious kitchen there is a dinning room area with patio door to access private patio. There is a half bathroom and huge pantry/ closet just off the kitchen as well. At the top of the stairs you will find a spacious laundry room, and two of the smaller bedrooms. This house offers a huge master bedroom with multiple closets and your own private bathroom.
Townhouse for rent
$2,295/mo
21113 S Clydesdale Curv, Forest Lake, MN 55025
3beds
1,600sqft
Price may not include required fees and charges.
Townhouse
Available now
No pets
Central air
Shared laundry
Attached garage parking
-- Heating
What's special
Spacious three bedroom townhousePlenty of natural lightSpacious kitchenHalf bathroomMultiple closetsPrivate patioOwn private bathroom
- 13 days |
- -- |
- -- |
Travel times
Looking to buy when your lease ends?
Consider a first-time homebuyer savings account designed to grow your down payment with up to a 6% match & a competitive APY.
Facts & features
Interior
Bedrooms & bathrooms
- Bedrooms: 3
- Bathrooms: 3
- Full bathrooms: 3
Cooling
- Central Air
Appliances
- Laundry: Shared
Interior area
- Total interior livable area: 1,600 sqft
Property
Parking
- Parking features: Attached
- Has attached garage: Yes
- Details: Contact manager
Details
- Parcel number: 1603221330156
Construction
Type & style
- Home type: Townhouse
- Property subtype: Townhouse
Building
Management
- Pets allowed: No
Community & HOA
Location
- Region: Forest Lake
Financial & listing details
- Lease term: 1 Year
Price history
| Date | Event | Price |
|---|---|---|
| 10/27/2025 | Listed for rent | $2,295$1/sqft |
Source: Zillow Rentals | ||
| 9/30/2025 | Listing removed | $2,295$1/sqft |
Source: Zillow Rentals | ||
| 9/23/2025 | Listing removed | $268,000$168/sqft |
Source: | ||
| 9/10/2025 | Listed for rent | $2,295+5.5%$1/sqft |
Source: Zillow Rentals | ||
| 9/8/2025 | Price change | $268,000-2.5%$168/sqft |
Source: | ||

